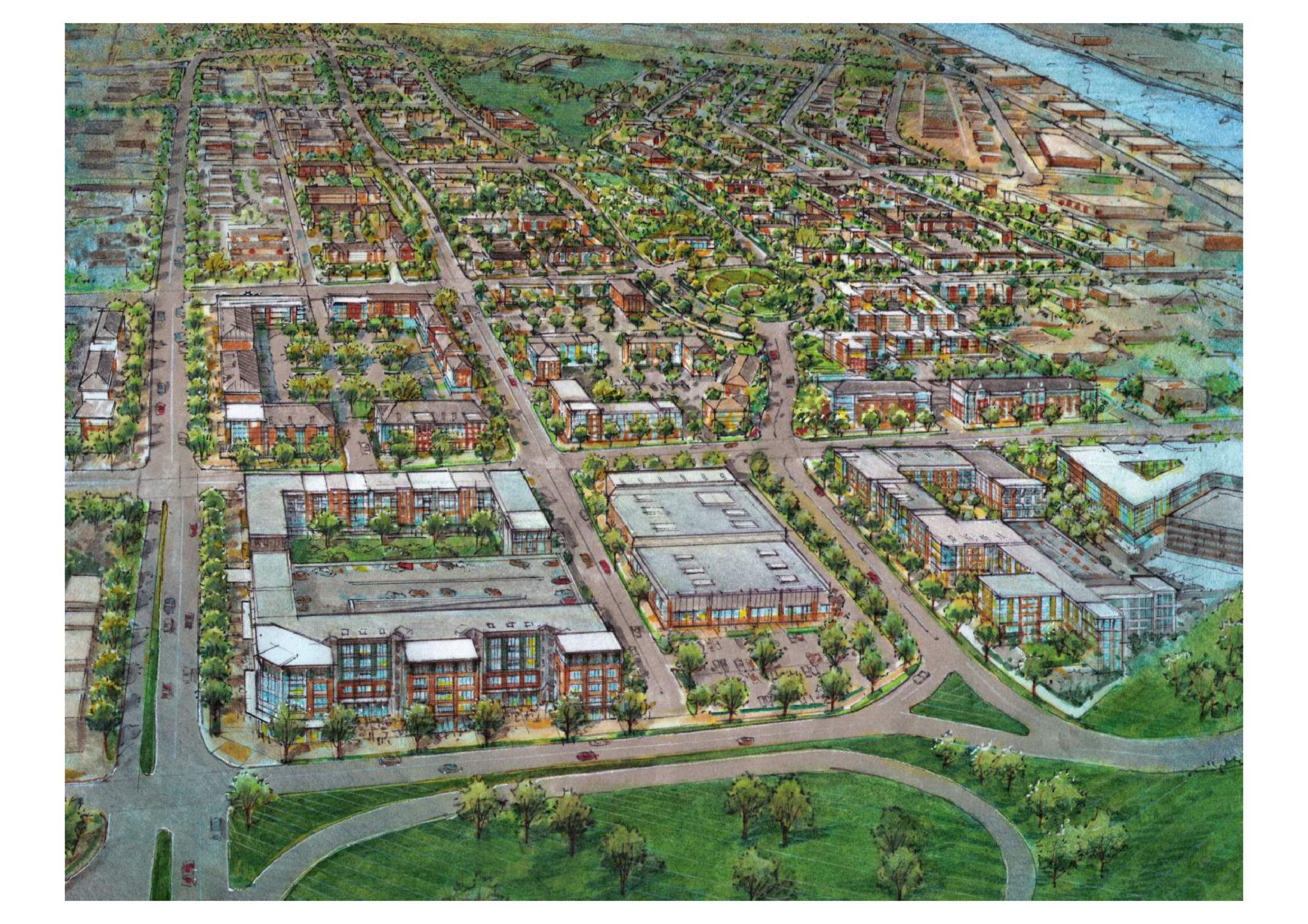
Envision Cayce
Last week we explored our planning team’s efforts to revitalize Chattanooga’s Westside neighborhood, so this week let’s see something a little closer to home here in Nashville. In collaboration with MDHA and several other partners, our planning team (and architecture teams) have been working on revitalizing Cayce Place in East Nashville. The process beginning in 2013, the masterplan for Cayce Place seeks to transform the neighborhood into a mixed-income, mixed use community that welcomes, supports and improves opportunities for new and long-term residents, while stimulating private investment in the neighborhood through the inclusion of new commercial, institutional, and medical spaces over the course of 10-15 years.
THE PROCESS
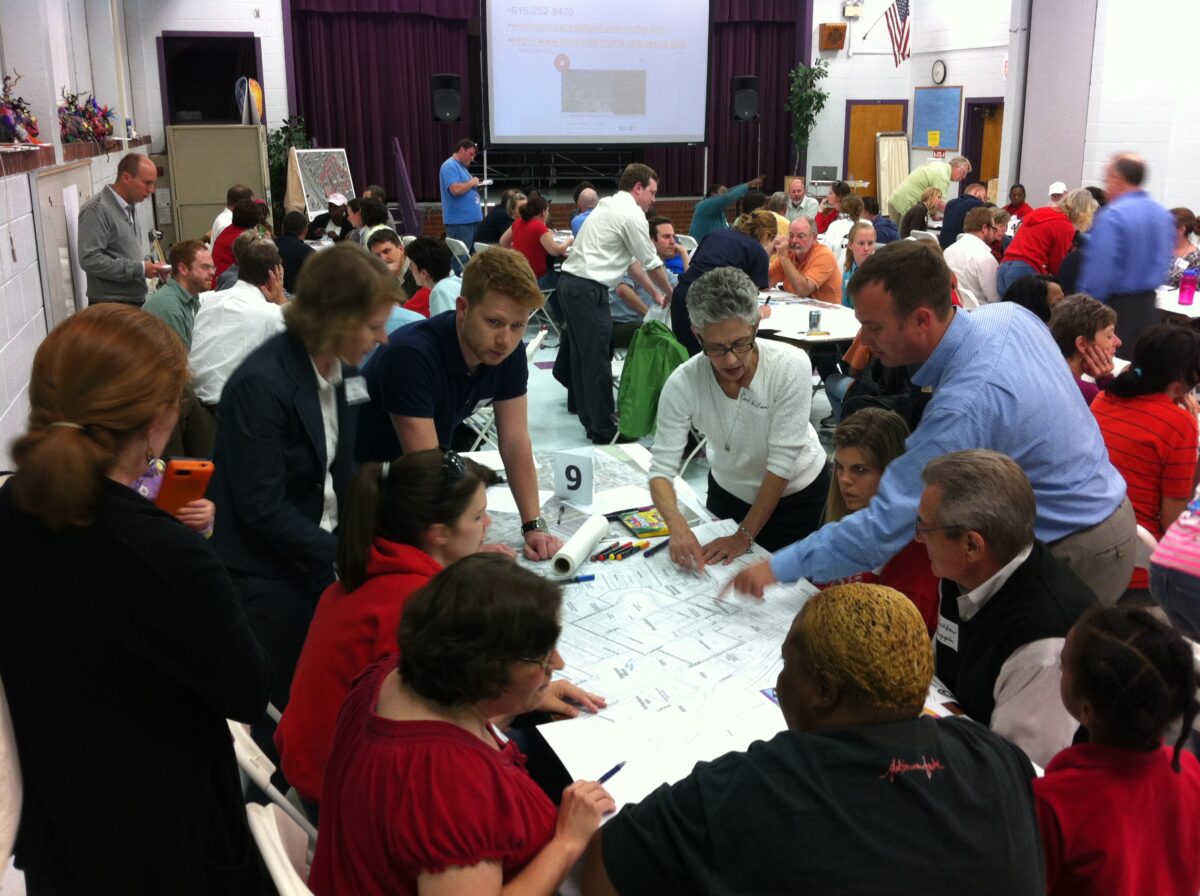
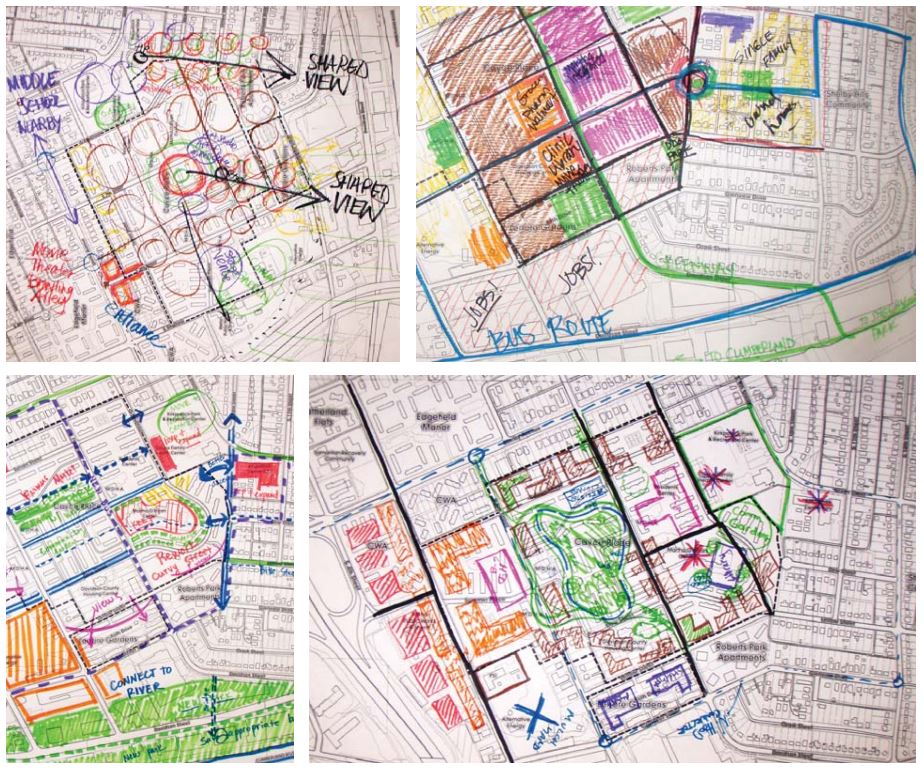
Envision Cayce’s Master Plan took 12 months to come into fruition, the planning process spread out over a year to make sure all voices were heard. Involvement in the planning process included an 18-member Community Advisory Group (CAG) comprised of Cayce residents, nearby residents and landowners, local business owners, city staff, and representatives from MDHA. In addition to the CAG, there were several meetings with existing residents, the larger East Nashville community, as well as stakeholders and service providers to better integrate their offerings into the redevelopment plans. Following a public design charrette, resident survey to see what residents felt was important to include into the final design, and a couple of revision meetings, the Envision Cayce Master Plan was created.
THE PLAN
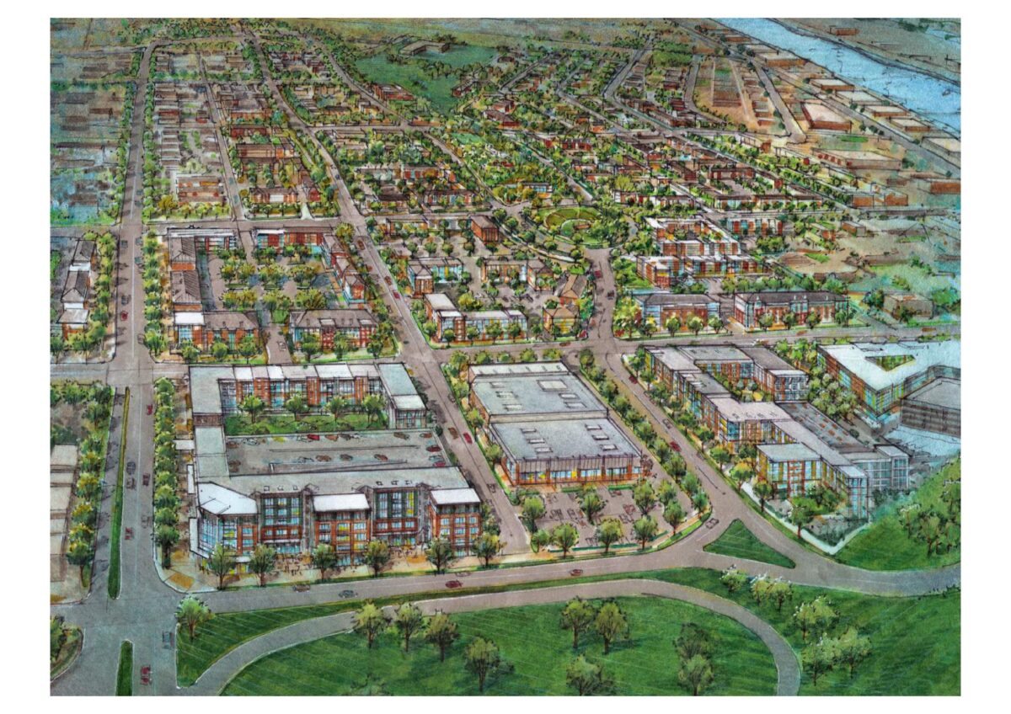
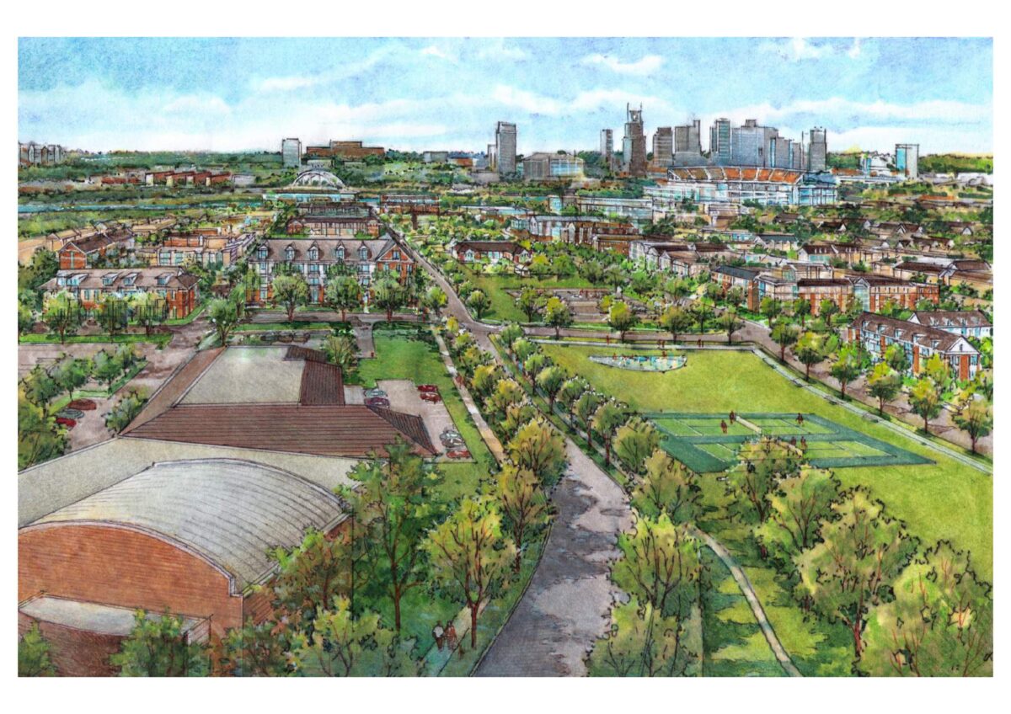
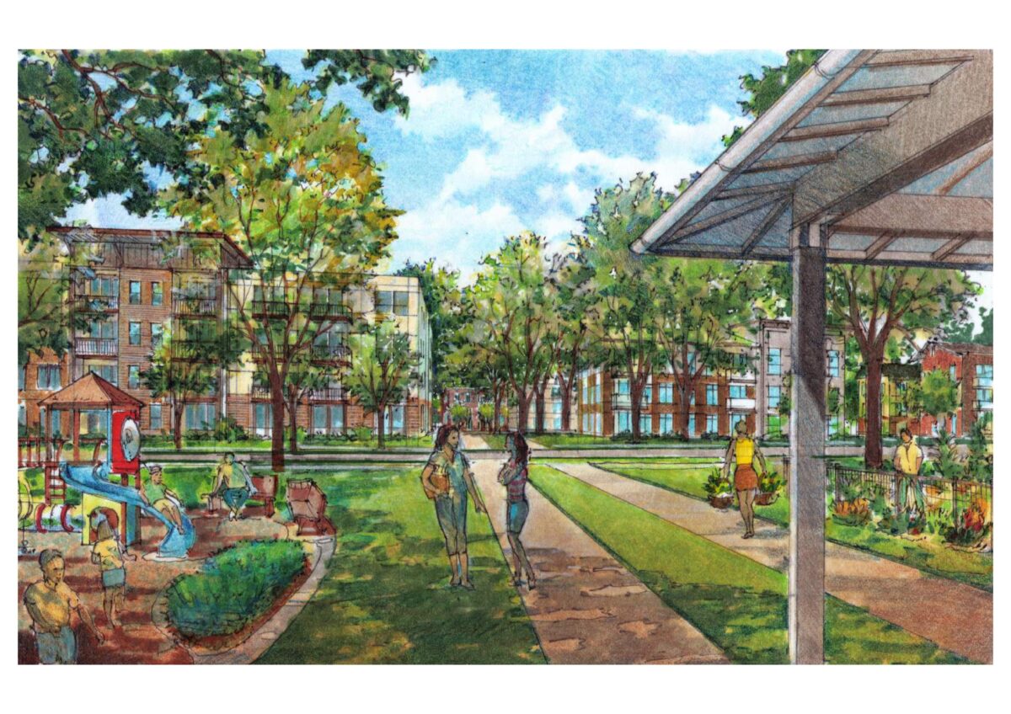
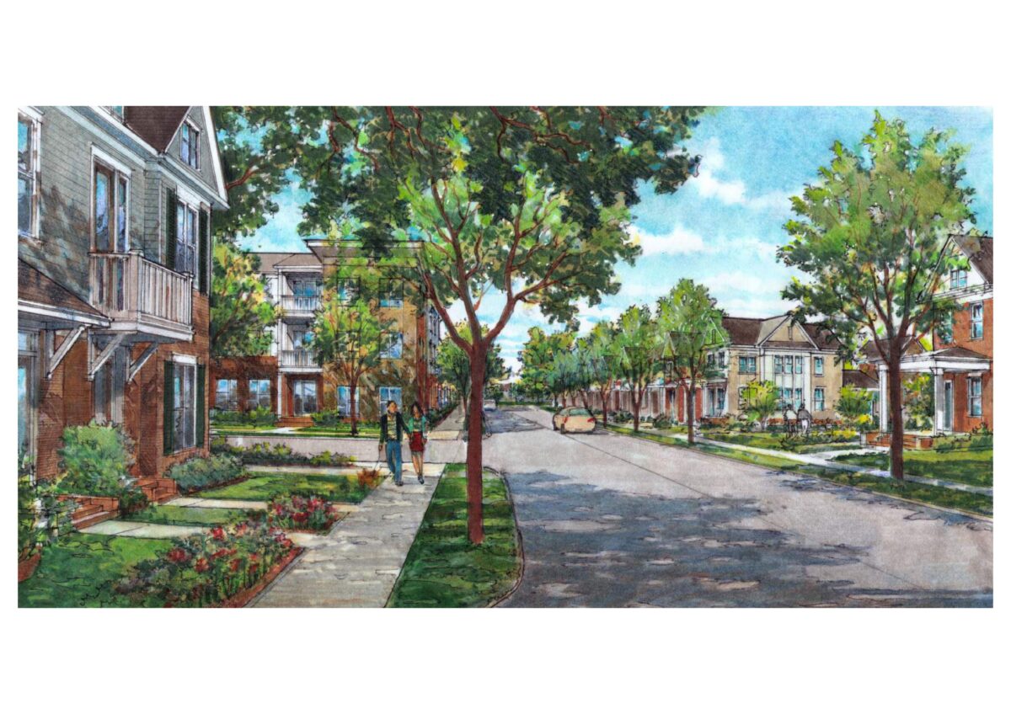
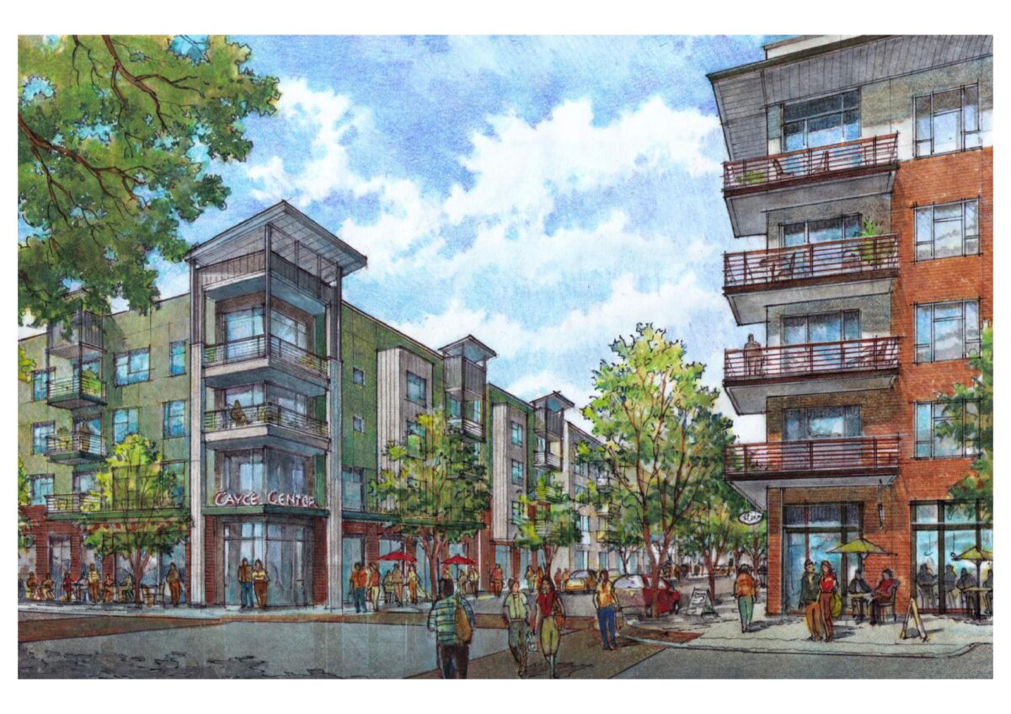
The Envision Cayce Master Plan’s Executive Summary lists four bullet points as the main focuses of the Plan, and they are as follows:
- It replaces the existing public housing and Section 8 units on a one-for-one basis, while simultaneously introducing additional affordable housing and market rate opportunities. The Plan calls for 2,390 new homes and apartments. About 42% of these units will be affordable to low-income families, 15% to Executive Summary moderate income families and another 43% for households able to afford market rates.
- The Plan seeks to create over 200,000 square feet of commercial and institutional space, including a new health center. New office and retail amenities, including a new grocery store and pharmacy, and other community-serving retail will provide access to goods and create new employment opportunities. New commercial and institutional space will be integrated with existing uses that are being retained. MDHA’s Section 3 plan will ensure that at least 30% of new jobs created will be filled by Section 3-eligible individuals and 10% of construction contracts are held by Section 3 eligible businesses.
- New and repositioned green space and parks will provide a healthier and safer environment for children and families, as well as for diverse groups of neighborhood residents to interact and engage with each other. The Plan seeks to create a central park and introduce a hiker/biker connection to the planned greenway along the Cumberland River.
- The Plan introduces new educational opportunities including potentially a new early learning facility and library. It is assumed that the new educational opportunities, coupled with a repositioning of the existing Kirkpatrick Elementary School, along with a range of supportive services (including health and wellness and employment), will serve as a focal point of the new community, providing high quality education and supportive services to residents in the community.
THE PROGRESS
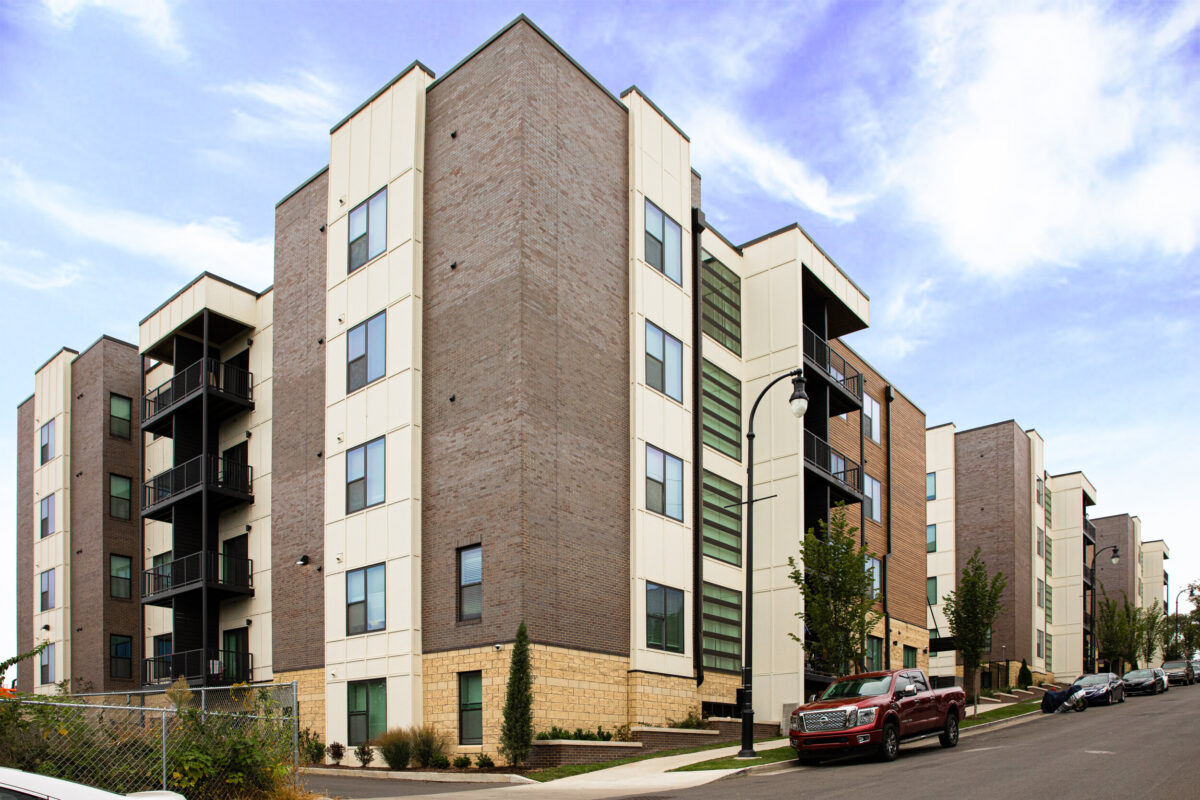
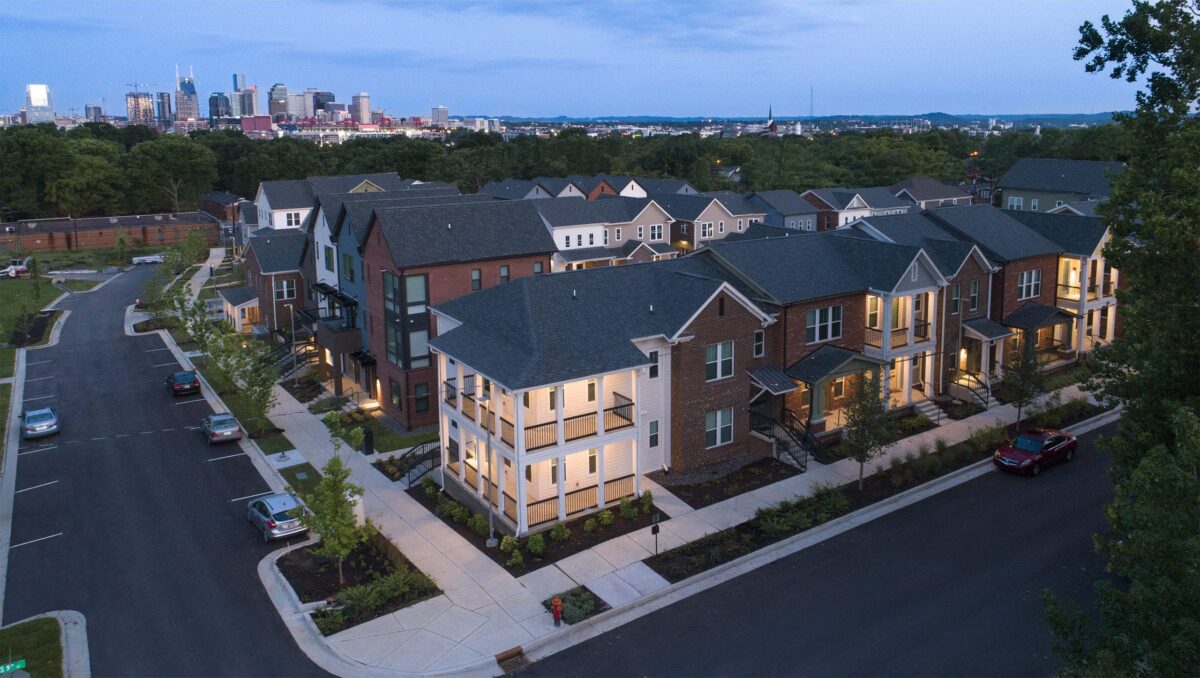
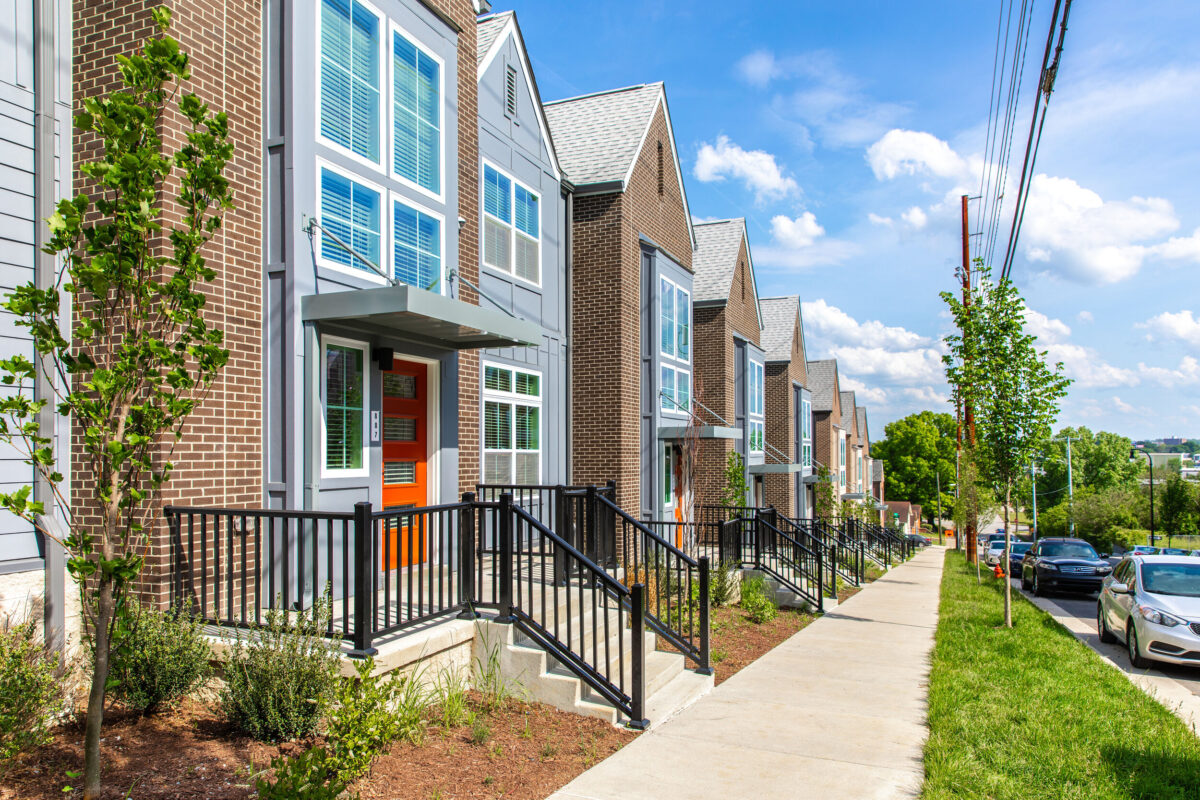
Since the creation of the Master Plan in 2013, there’s been a lot of progress to the revitalization of Cayce Place, including Smith Gee’s own Kirkpatrick Park project (which will get it’s own spotlight next week.) Several housing projects have gone up, with almost 500 of the proposed 2390 new mixed-income units complete, with more on the way, and MDHA reports that the next projects on the agenda include two more housing projects, a library, and a new grocery store on the corner of 5th and Jerry Newsom Way.
There’s still many more projects to go, but as MDHA says while “this project is going to take a while to finish, [it’s] a marathon, not a race.”
For more information on this project, you can find the Master Plan as well as any updates on MDHA’s website!






