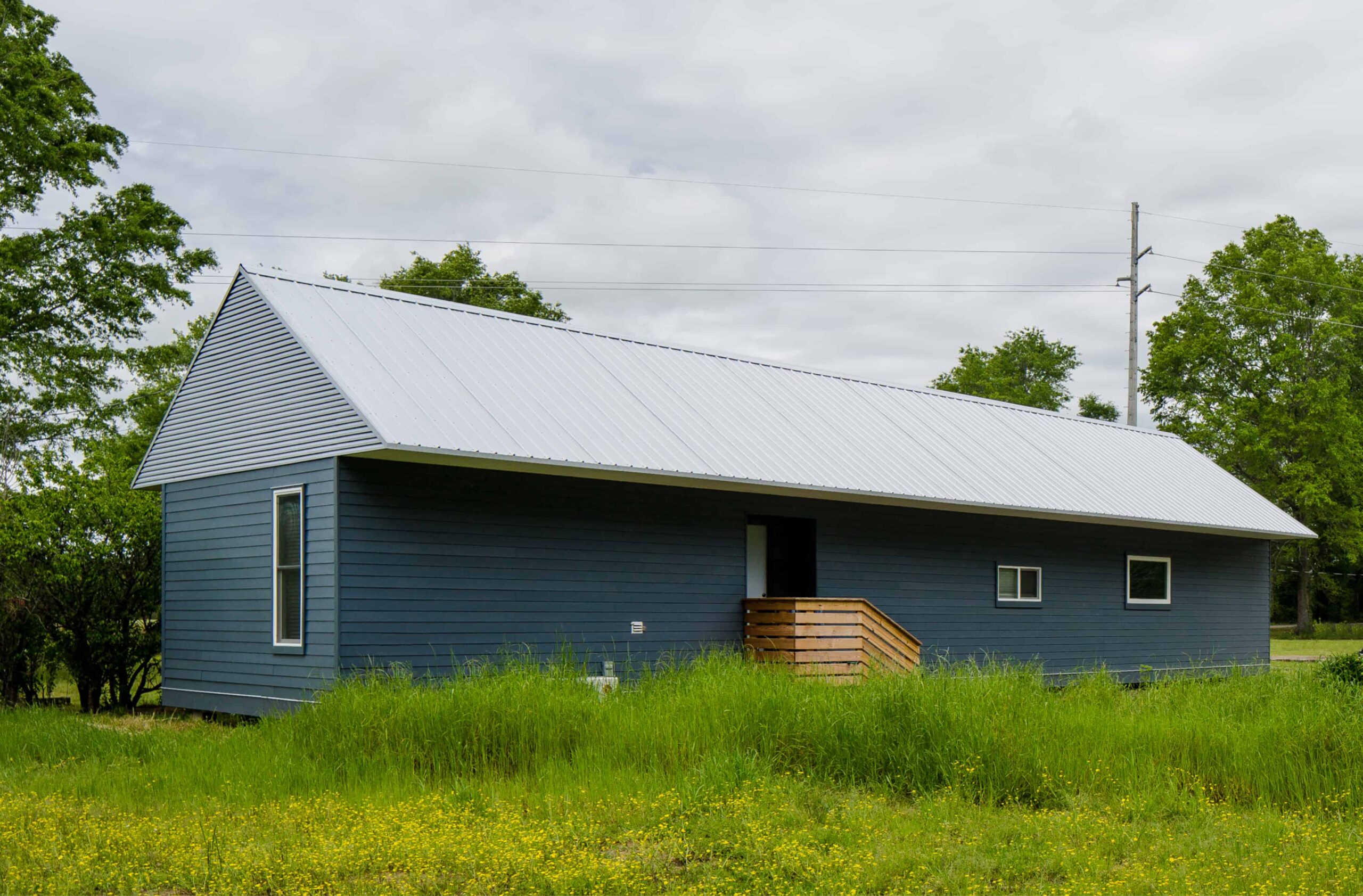
Geraldine’s House
Hello all! My journey into the wonderful profession of Architecture and Design began at Auburn University. You might be thinking, oh man I wonder if she got to go to the rockstar program known as Rural Studio? Well folks, I had the absolute privilege to not only complete my architectural thesis study at Rural Studio, but I also was able to BUILD my thesis project for someone very deserving.
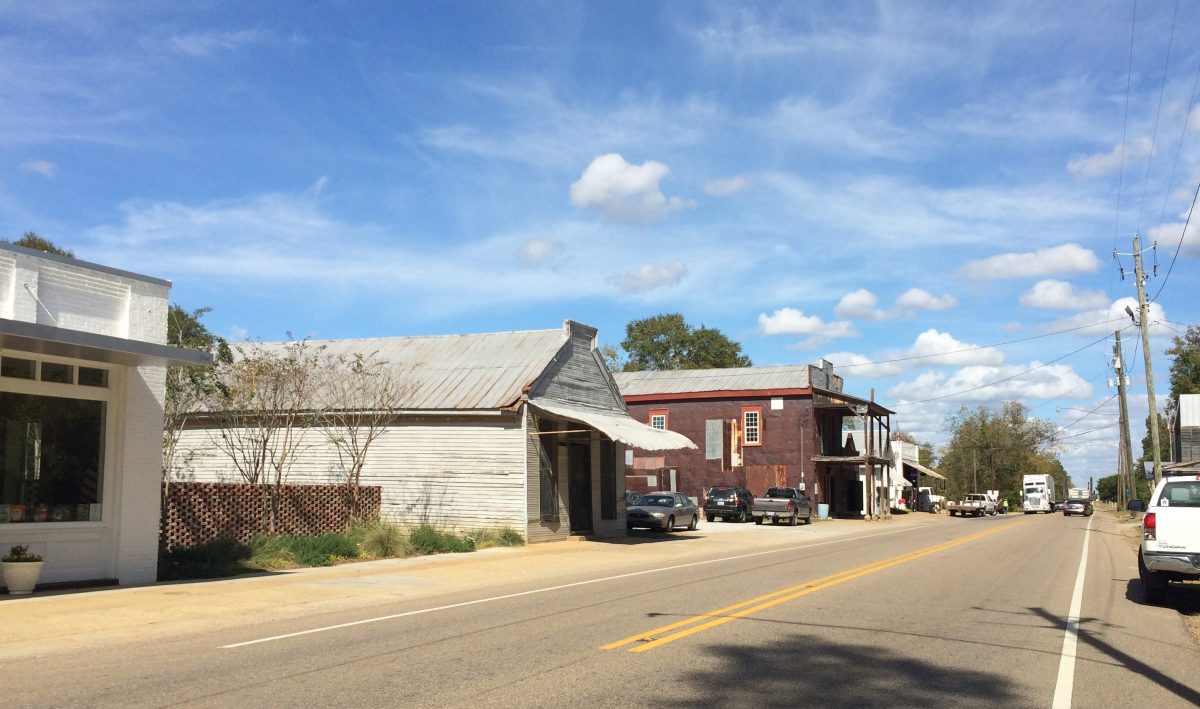 Most Auburn Alumni, myself included, forget sometimes that not everyone has heard of Auburn University’s Rural Studio. Briefly, Rural Studio is an off-campus design-build program. The program, established in 1993 by D.K. Ruth and Samuel Mockbee, gives architecture students a more hands-on educational experience while assisting an underserved population in West Alabama’s Black Belt region. The Rural Studio philosophy suggests that everyone, both rich and poor, deserves the benefit of good design. To fulfill this ethic, students work within the community to define solutions, fundraise, design and, ultimately, build remarkable projects. The Studio continually questions what should be built, rather than what can be built, both for the performance and operation of the projects. To date, Rural Studio has built more than 170 projects and educated more than 800 “Citizen Architects.”
Most Auburn Alumni, myself included, forget sometimes that not everyone has heard of Auburn University’s Rural Studio. Briefly, Rural Studio is an off-campus design-build program. The program, established in 1993 by D.K. Ruth and Samuel Mockbee, gives architecture students a more hands-on educational experience while assisting an underserved population in West Alabama’s Black Belt region. The Rural Studio philosophy suggests that everyone, both rich and poor, deserves the benefit of good design. To fulfill this ethic, students work within the community to define solutions, fundraise, design and, ultimately, build remarkable projects. The Studio continually questions what should be built, rather than what can be built, both for the performance and operation of the projects. To date, Rural Studio has built more than 170 projects and educated more than 800 “Citizen Architects.”
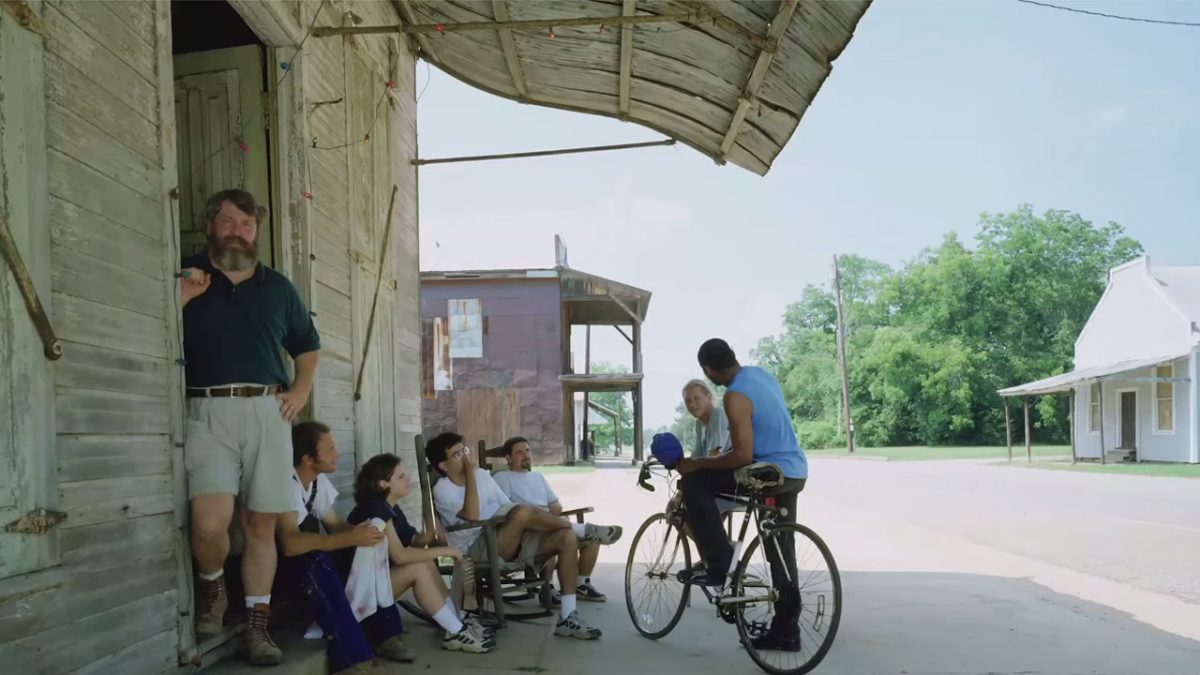
While attending Rural Studio for thesis study, students are placed into teams. My team consisted of 4 members; myself, Kristen Gruhn, working with Adam Grigsby, Maggie Scott, and Trent Tepool. Aren’t we simply stunning? — The answer is yes. We sure are.
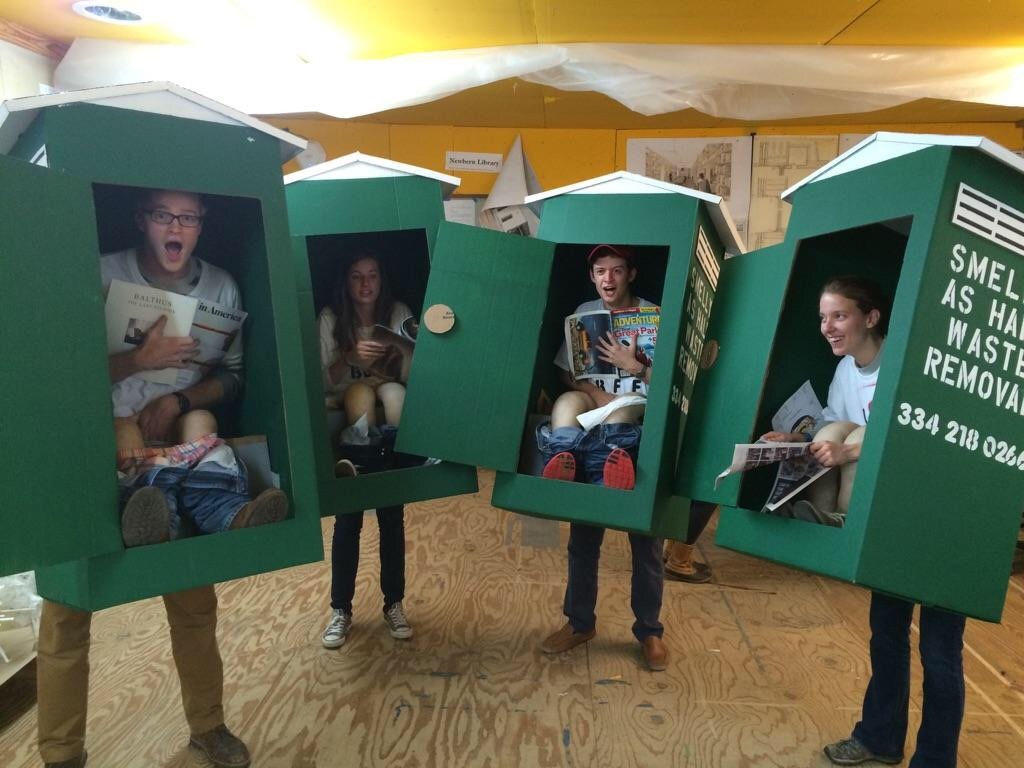
Our thesis project continued the iterative exploration process of the 20K Home. The 20K House project researches the prevalent American trailer homes that depreciate in value, and responds each year with a well-designed, small, and efficient home that would appreciate in value. Initially in 2005, the project goal was to design a market-rate home that could be built by a contractor for $20,000. Throughout the project’s ongoing research, we have found that while we can accurately price material cost, labor rates change drastically depending on location. Therefore the “20K” figure represents a purposeful effort for each iteration of the 20K House to be affordable.
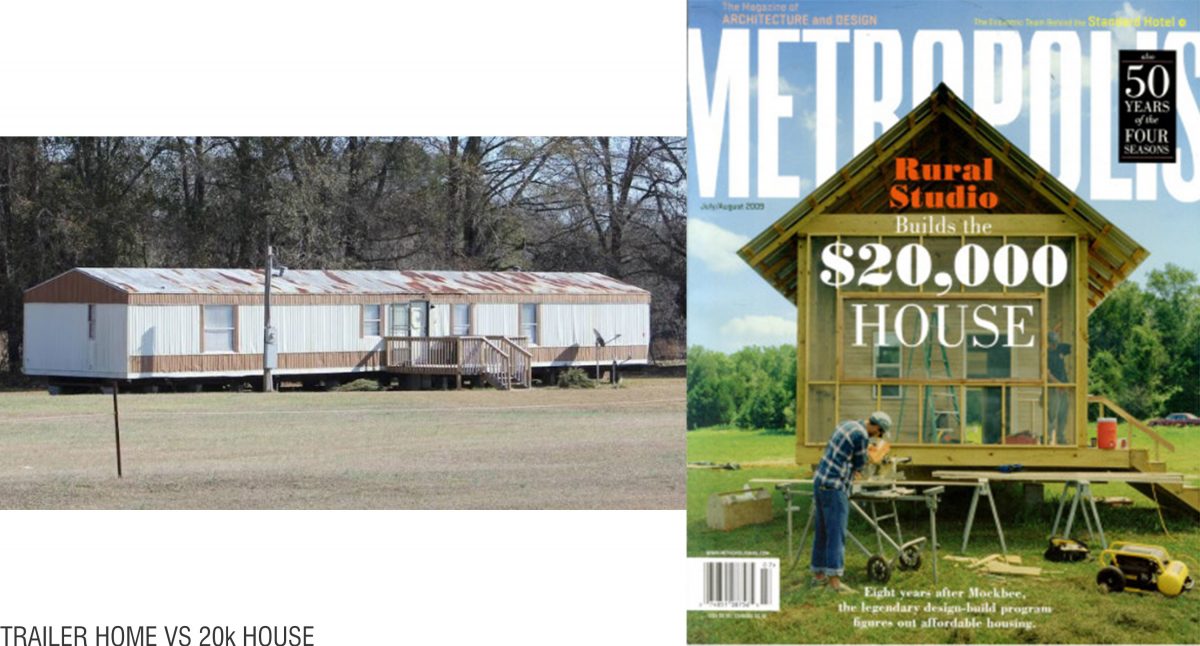
20K Version 17 – the fifth iteration of a two-bedroom 20K Home. In response to the previous 2-bedroom homes, our project examined ways to advance structural and environmental systems. The long, narrow, and proud house reduces the number of piers, allows for better cross ventilation, and increases natural light. A service/storage bar throughout the house helps organize the space programmatically. To get to the final designed and built floor plan, our team went through an extensive design process consisting of small scale models, large scale models, renderings, full scale mock-ups, design reviews, and full-scale hand drawn details.
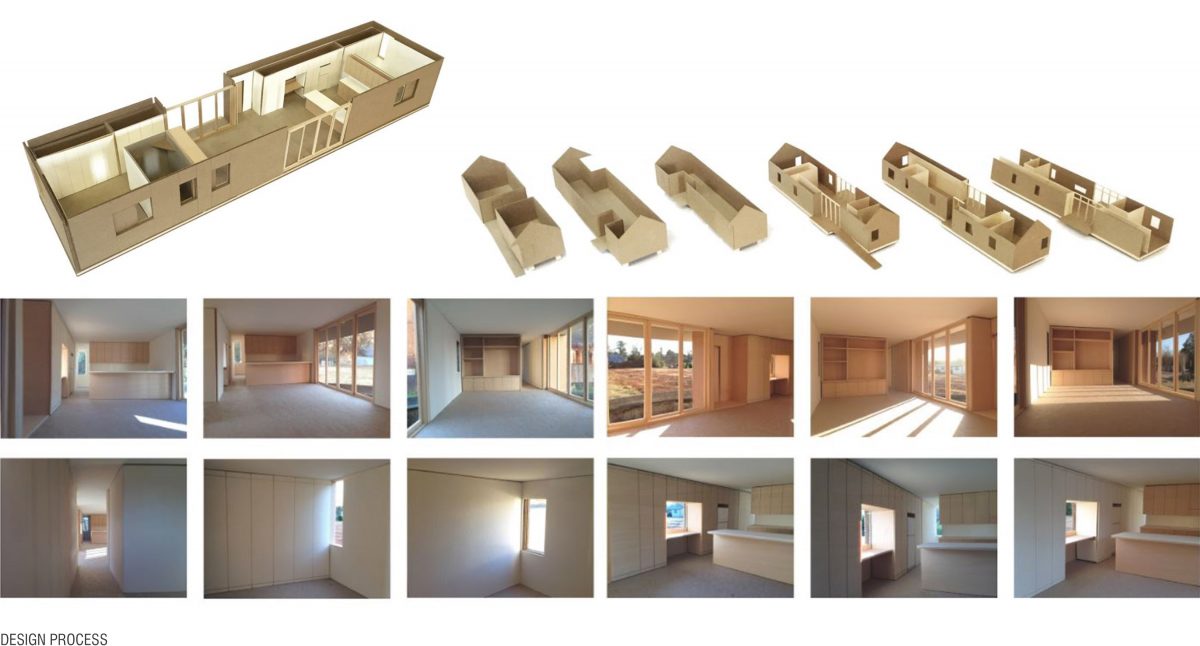
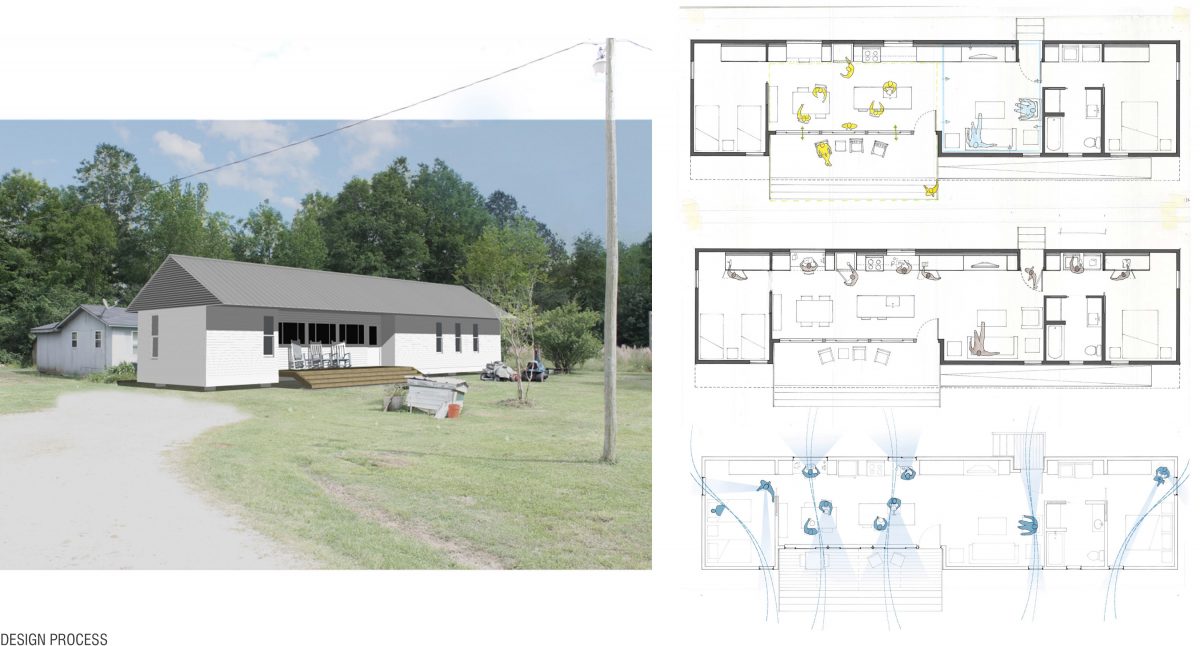
Like I stated previously, the Studio continually questions what should be built, rather than what can be built. The entirety of our design process was to convince ourselves and our professors that our project has merit and that we knew what we were doing (at least somewhat). At the end of the process, a deserving community member of Hale County, Alabama is gifted the home. This wonderful woman’s name is Geraldine. She was a volunteer for 20+ years at the local high school doing various jobs. Her son, Patrick, is the head of the volunteer fire department in Newbern, AL. All around this family is a positive light for the community, and more than my words can express, Geraldine deserved this house. We presented her with a large model in person, walked her through her new house. As a team we then started building Geraldine’s House through the summer! The four of us had a hand in every piece of this house. It was not only a gift for Geraldine, but it was a delight to see our first project built. We finished construction in October of 2015 and had a grand opening ceremony to hand over the keys and help her move in.
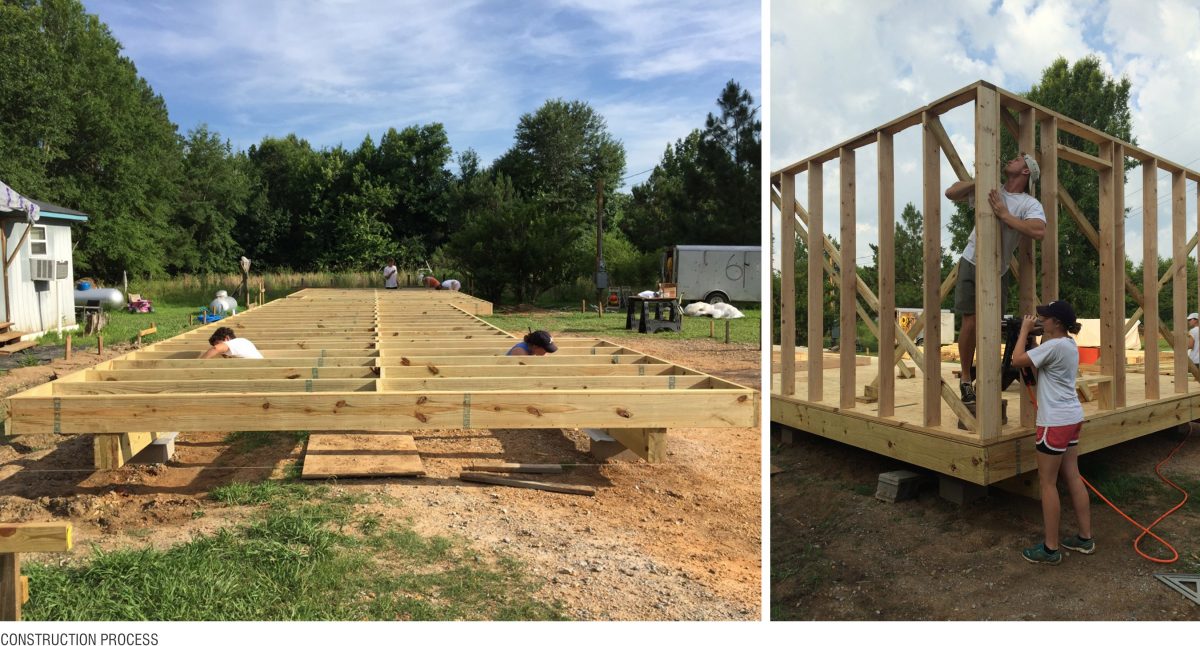
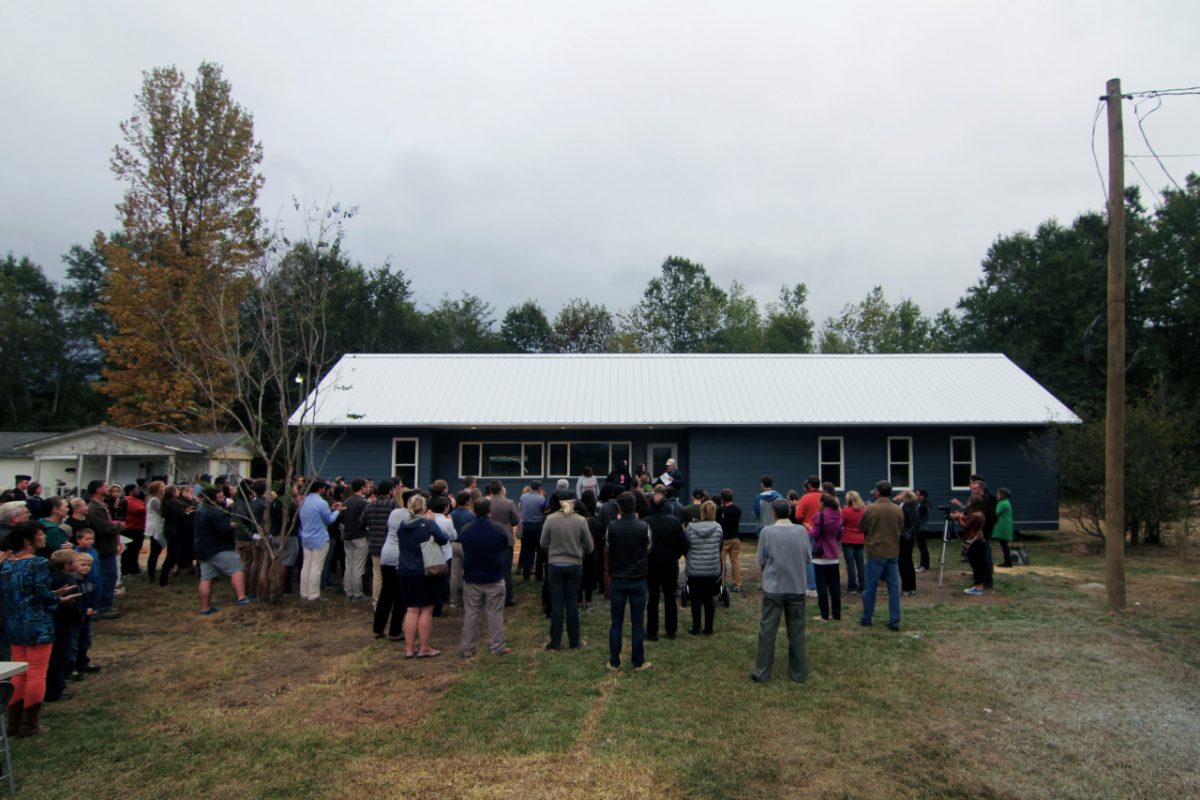
The exterior of the house.
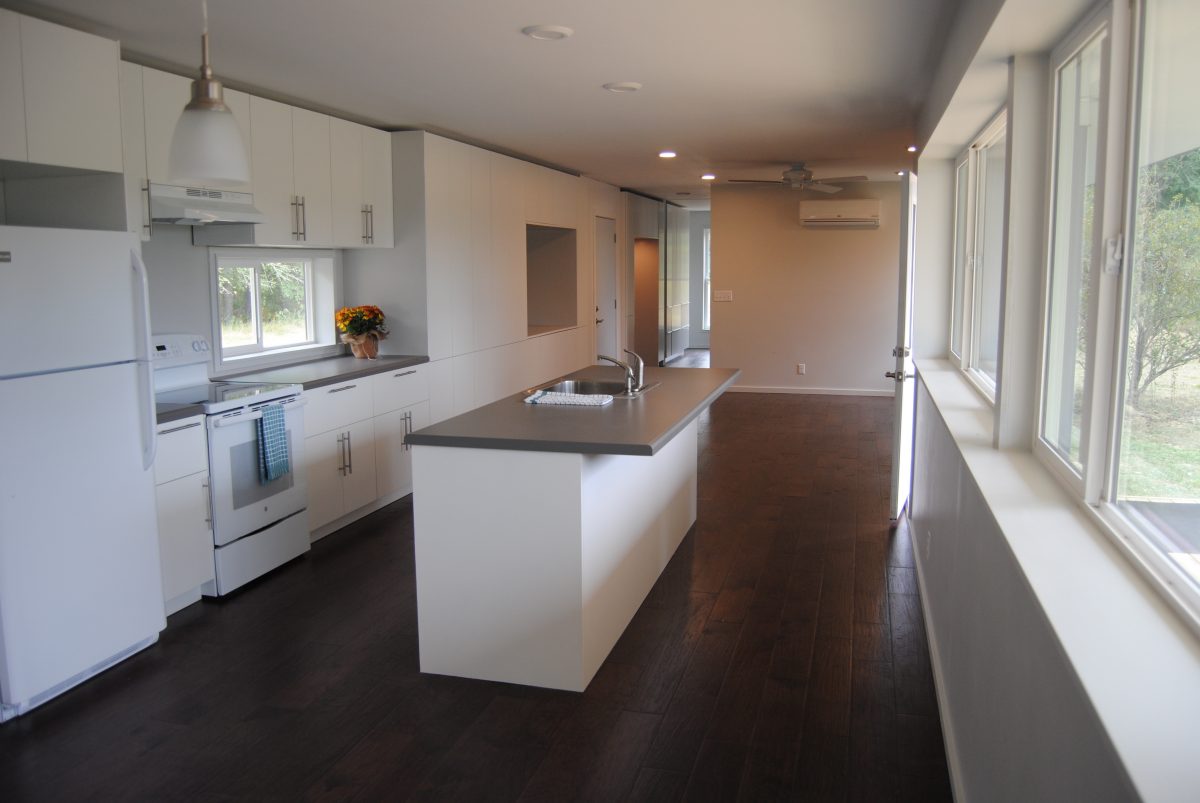
An interior shot of the house before she moved in her furniture.
Overall this experience is one that I will never forget. It taught me not only the social responsibility that we as Architects have to positively impact the built environment, but I also got to see first hand the significance of architecture. As Sambo Mockbee once said, “The reason you go to college is not simply to make more money, but to gain the knowledge to make this a better world.”






