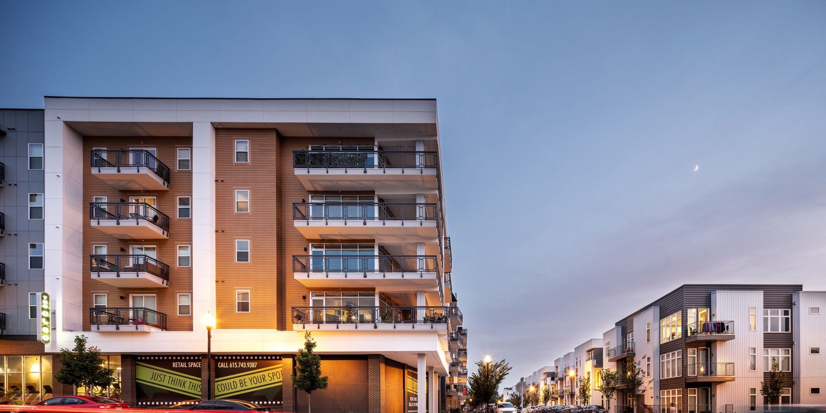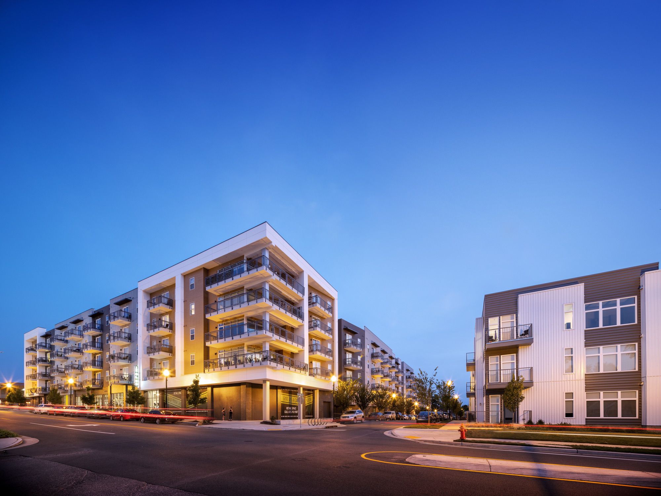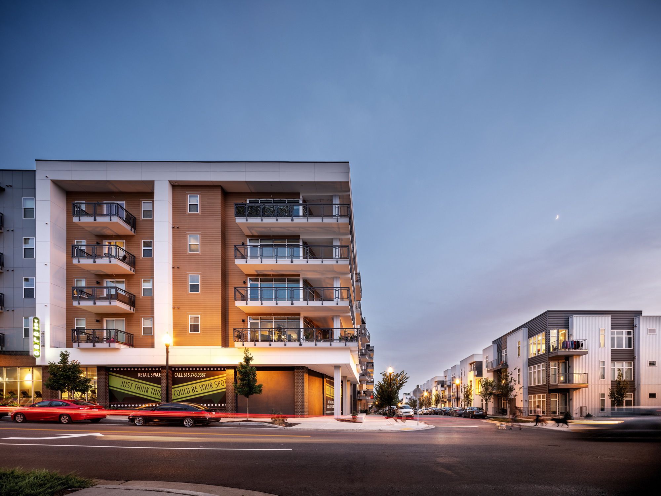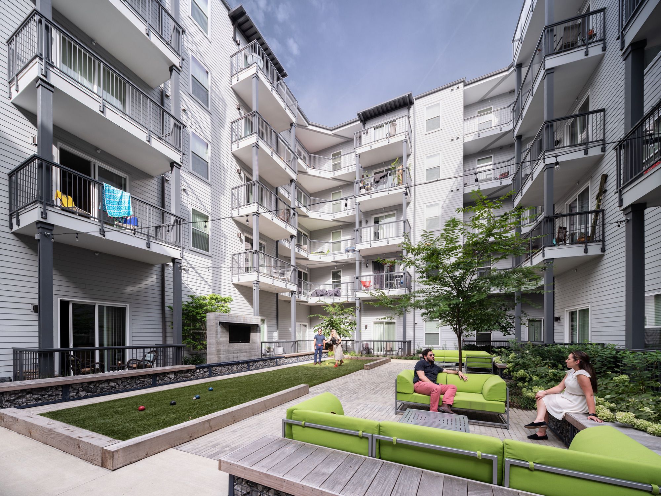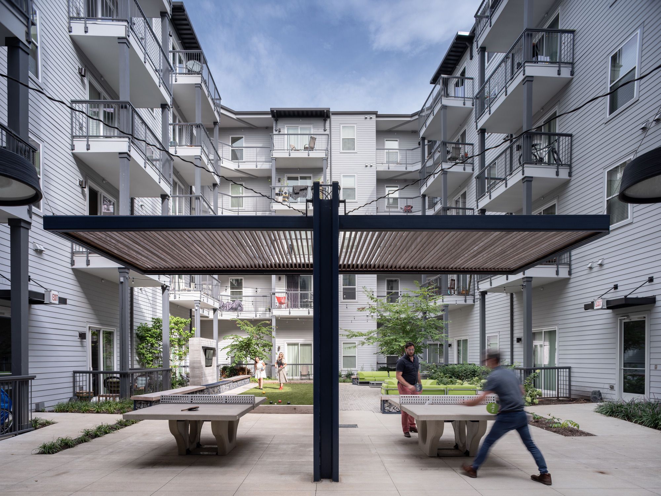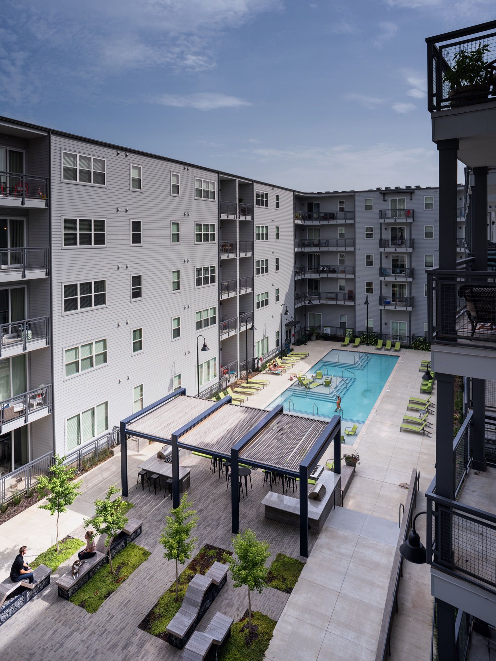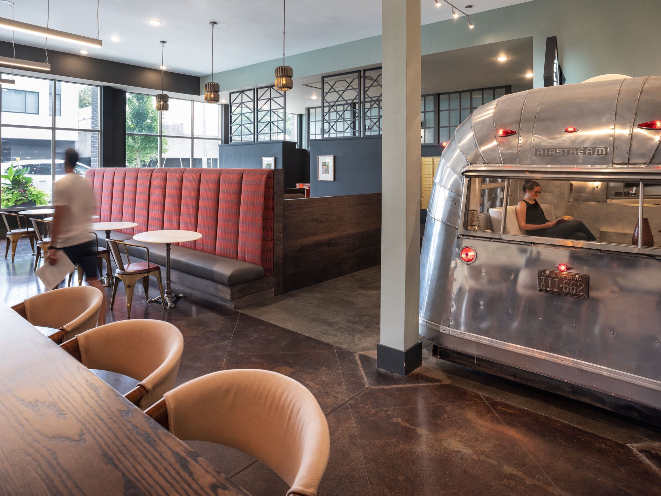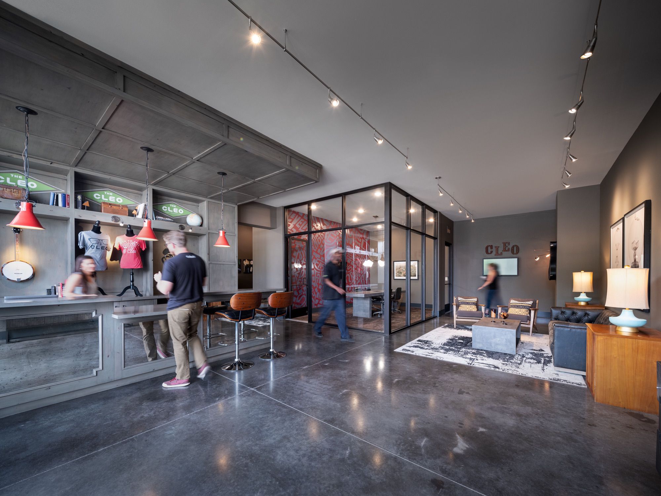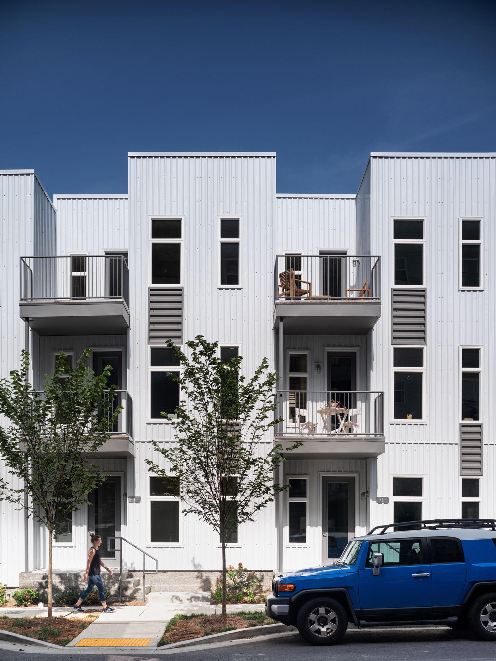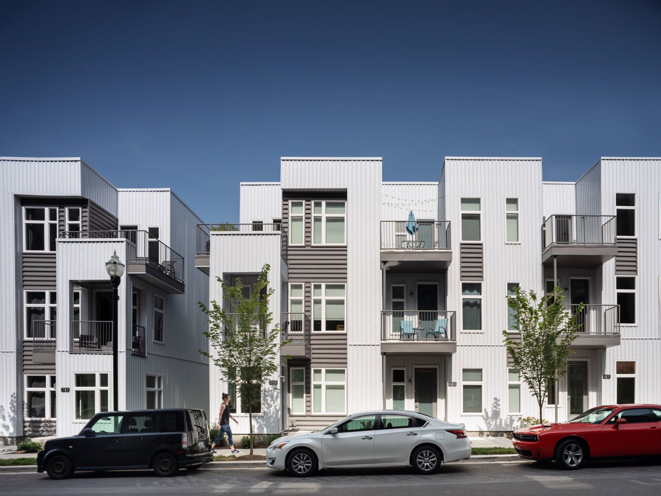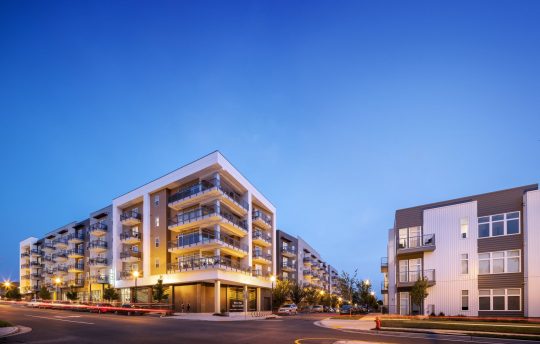The Cleo redevelopment transformed an underutilized commercial property into a mixed-use urban community, providing needed housing options and neighborhood opportunities while respecting the surrounding historical retail context. The plan concentrates intensity towards the Gallatin and W. Eastland corridors and creates a pedestrian-friendly environment, surrounding the site through streetscape improvements, wide sidewalks, landscaping, and a highly aesthetic backdrop prominently engaging the public realm.
The development includes small neighborhood corner retail space, units, a parking garage with a rooftop dog walk, and other residential amenities such as a club room, fitness facility, and pool courtyard. In addition, a new street was created, extending Bailey Street through the site, providing a new access point, parking for the neighborhood, and a separate townhome outparcel.






