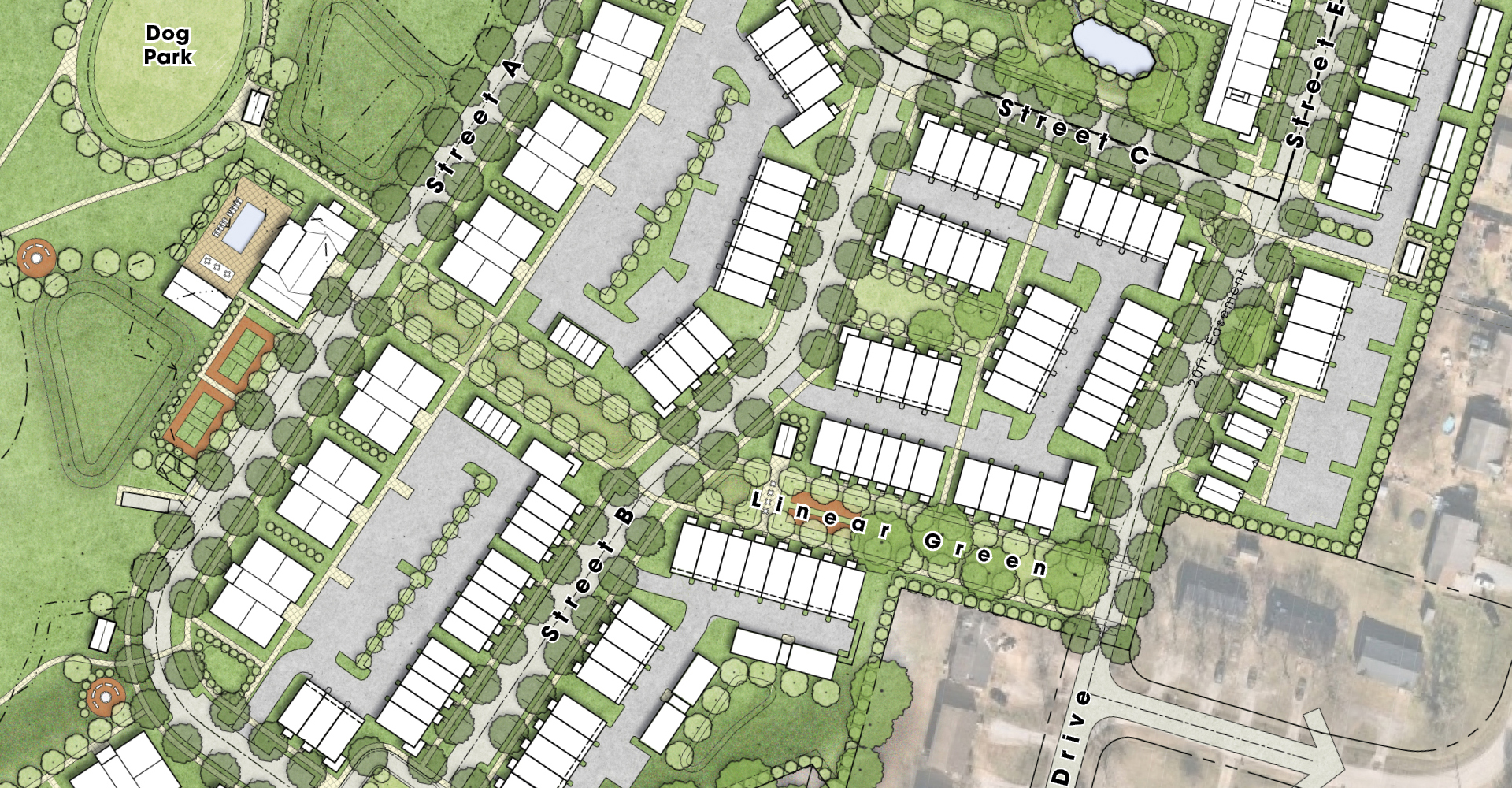SERVICES
- Master Planning
- Community Engagement
- Entitlements
- Architectural Design

SERVICES
PROJECT INFORMATION
Sunset Farm is a proposed mixed-use neighborhood that consists of approximately 15,000 SF of Commercial and Community Facility Activities including a Daycare, 355 Residential Dwelling Units, a private clubhouse with amenities, and ample recreational activities including pocker parks and publicly-accessible walking trails. In addition to the mixed-use building types, Sunset Farm’s residential offerings will include Single-Family Cottages, Townhomes, Multi-family Flats, Carriage Units, and Live/Work Units. Parking will be provided with a mix of on-street parking, surface parking areas, and private garages.