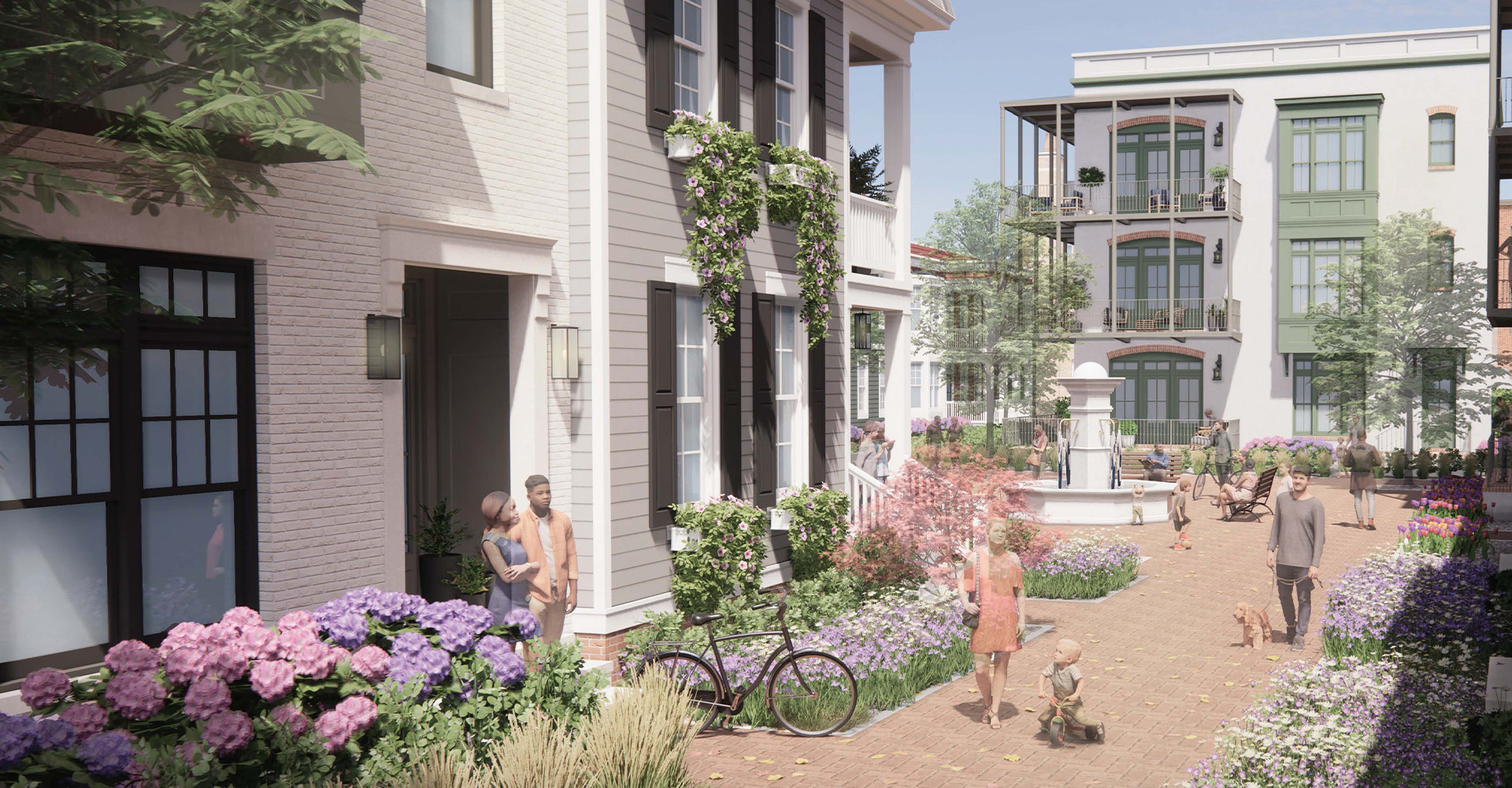SERVICES
- Master Planning
- Entitlements
- Design Guidelines
- Architectural Design
- Town Architect

SERVICES
PROJECT INFORMATION
SGS teamed with Ragan Smith Civil Engineering to master plan and create design guidelines for Stephens Valley, a traditional neighborhood development located 20 miles west of downtown Nashville near the northern terminus of the Natchez Trace parkway.
The neighborhood is planned on 726 acres in Williamson County and 133 acres in Davidson County and at full build will include 1,209 homes and a 24 acre mixed-use village center.
SGS is currently serving as Town Architect, reviewing architectural designs and providing design guidance and consultation for the Stephens Valley Design Review Board. SGS is also providing new custom home designs for two approved builders on the Builder’s Guild.