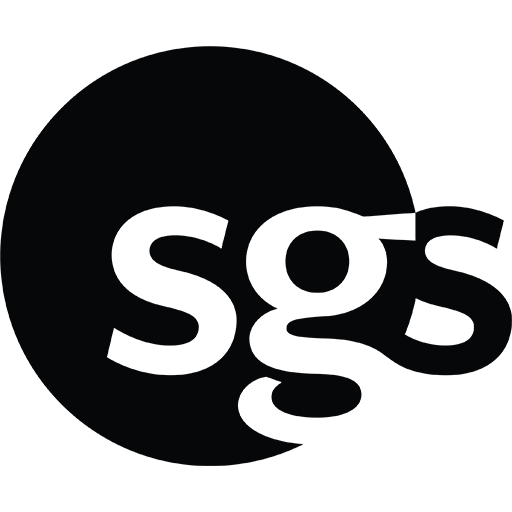Neuhoff Curve Building Interiors
Year:
2024Location:
Nashville, TNClient:
New City, LLCServices:
Architecture, Interior Design, & Master PlanningAwards:
World Architecture News (WAN), WAN Americas Finalist, Commercial Category, 2025 Historical Commission of Metropolitan Nashville, Davidson County, Historic Preservation Award, 2025 AIA Middle Tennessee, Merit Winner, 2024 AIA Tennessee, Design Awards, Merit Winner, Restoration/Renovation, 2024 Interior Design Magazine, Finalist, Best of Year Awards, Large Commercial Lobby + Amenity Space, 2024




