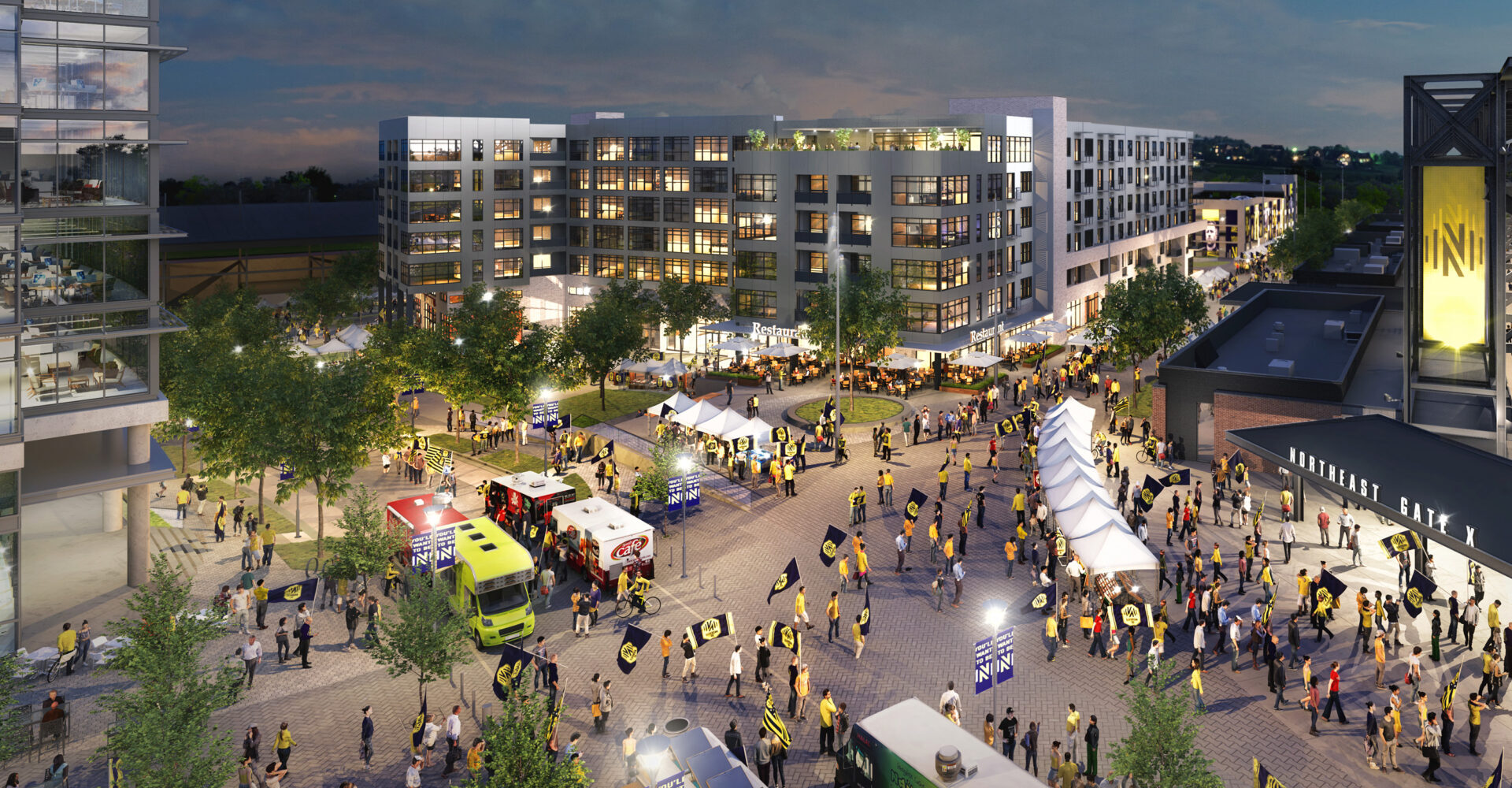SERVICES
- Master Planning
- Project Vision
- Community Engagement
- Entitlements
- Architectural Design

SERVICES
PROJECT INFORMATION
Since 2017, Smith Gee Studio (SGS) has worked with members of the Nashville Soccer Club ownership team and the Fairgrounds Nashville board to redevelop the former fairgrounds site to include new expo buildings, an expansion of Fair Park, and a mixed-use district surrounding the new MLS soccer stadium for Nashville’s expansion team. The goal is to enhance the fan and public experience through place-making and by connecting and respecting the surrounding neighborhood.
SGS led a rigorous community engagement process that culminated in the successful rezoning of ten acres of public land for private development. While at times contentious, ultimately the approvals included three blocks of 6- to 8-story buildings and one of Nashville’s first Community Benefits Agreements guaranteeing affordable housing and small business incubator space. SGS designed Phase I of the mixed-use district currently under construction.