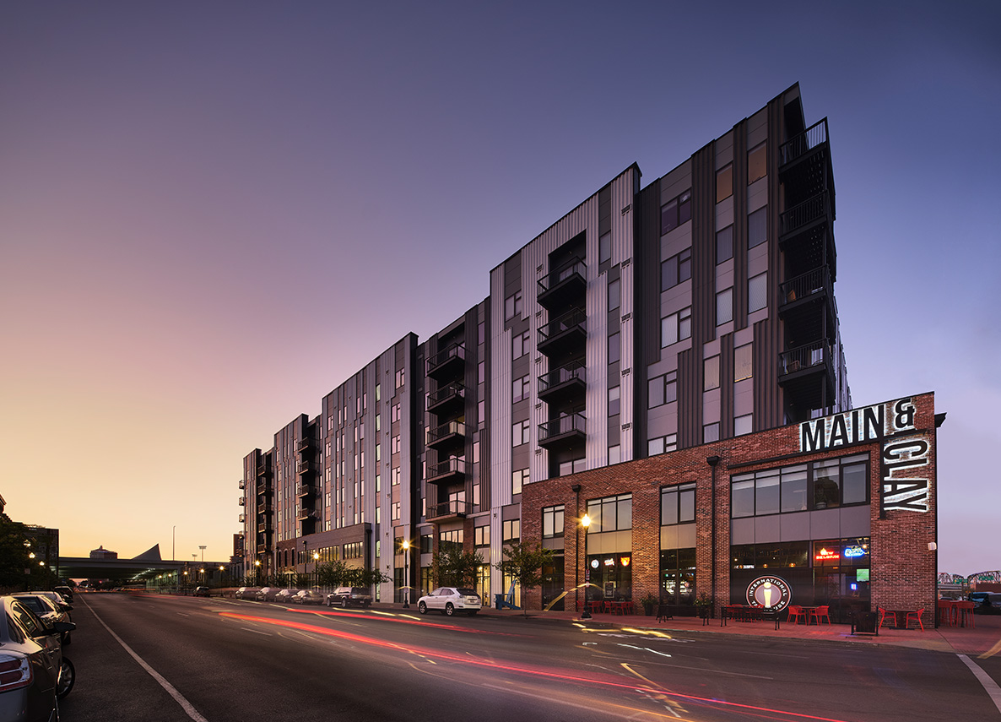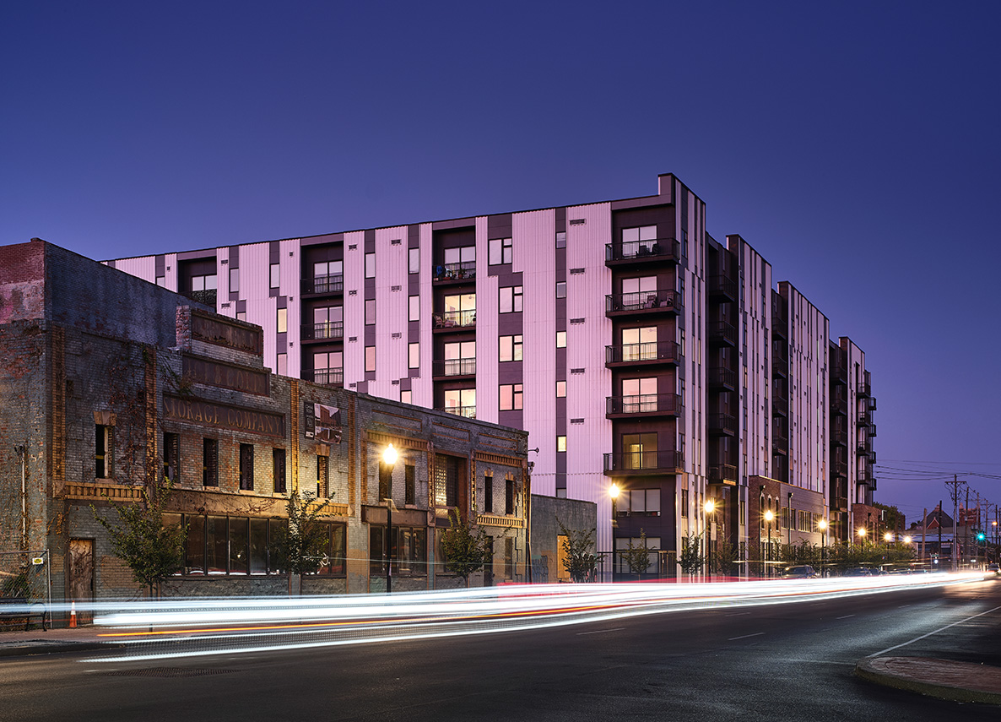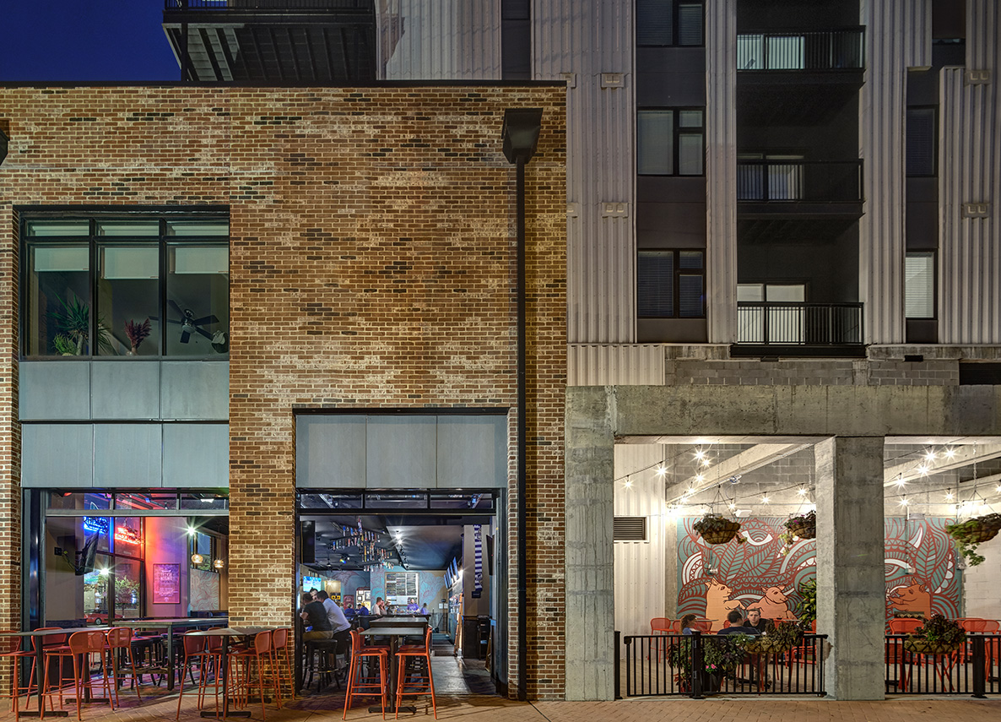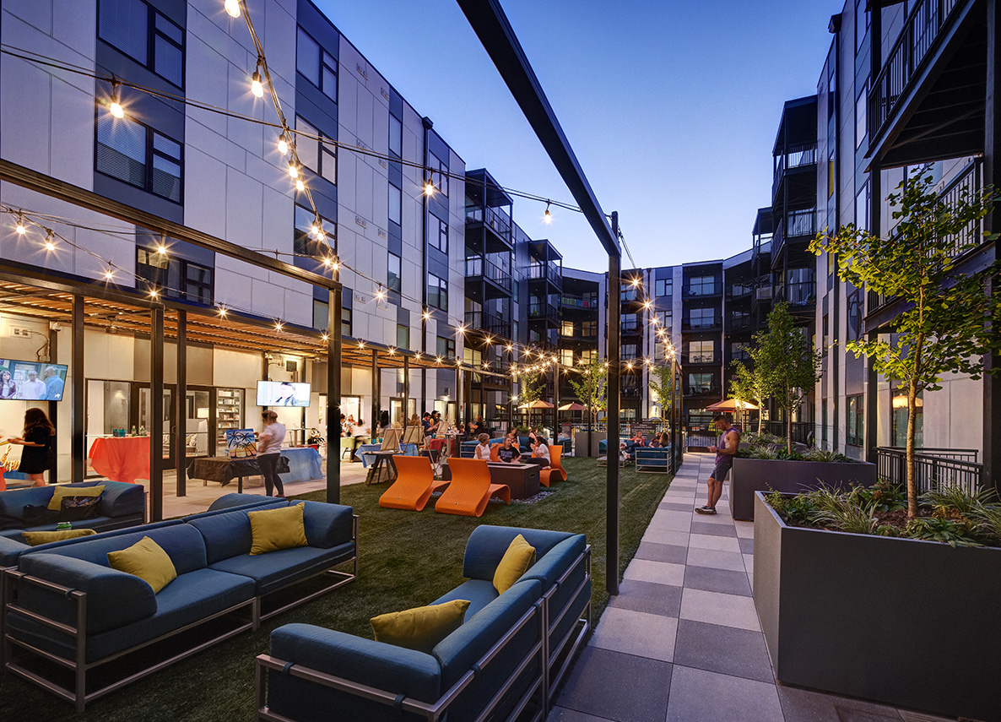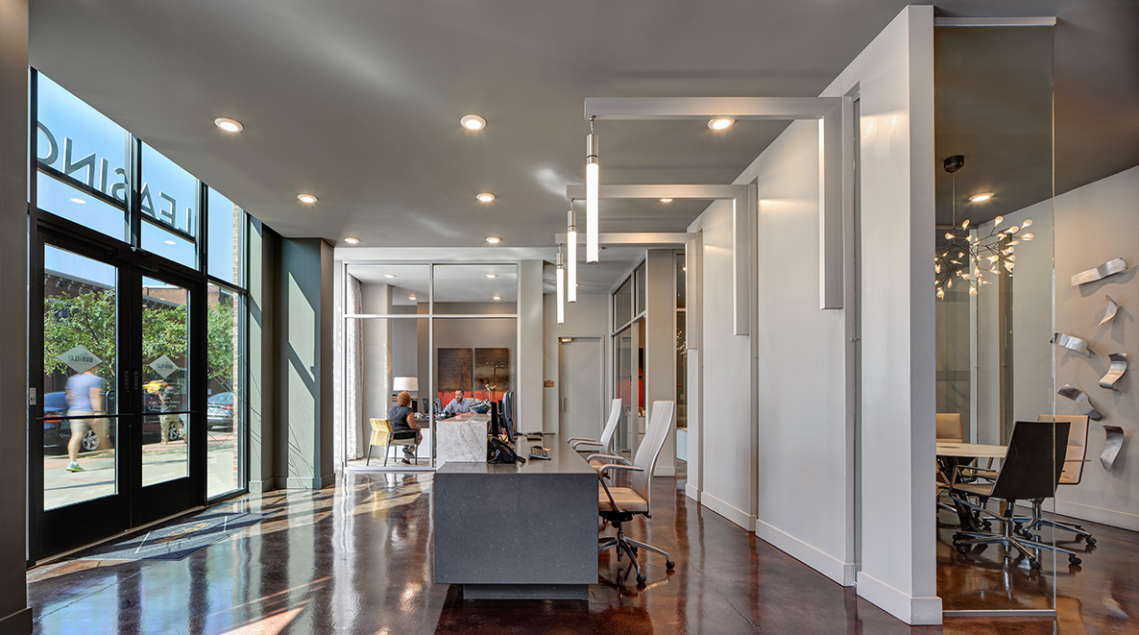Emulating its surroundings, Main & Clay combines a compatible brick in-fill at the first and second floor level with a contemporary, industrial feel for the recessed upper stories. On the street, residential flats, townhomes, garden patios and commercial spaces intermix, with ceiling heights on the first floor designed to accommodate additional commercial and retail when demand changes. The podium portion of the project spans from the first to the third floor, with a second level floor system designed to be removed to create high-bay retail/restaurant in anticipation of future development opportunities. Spanning three-quarters of the city block with nearly 420,000 square feet of development and 232 apartments, the project represents a significant investment in downtown Louisville’s urban core.


