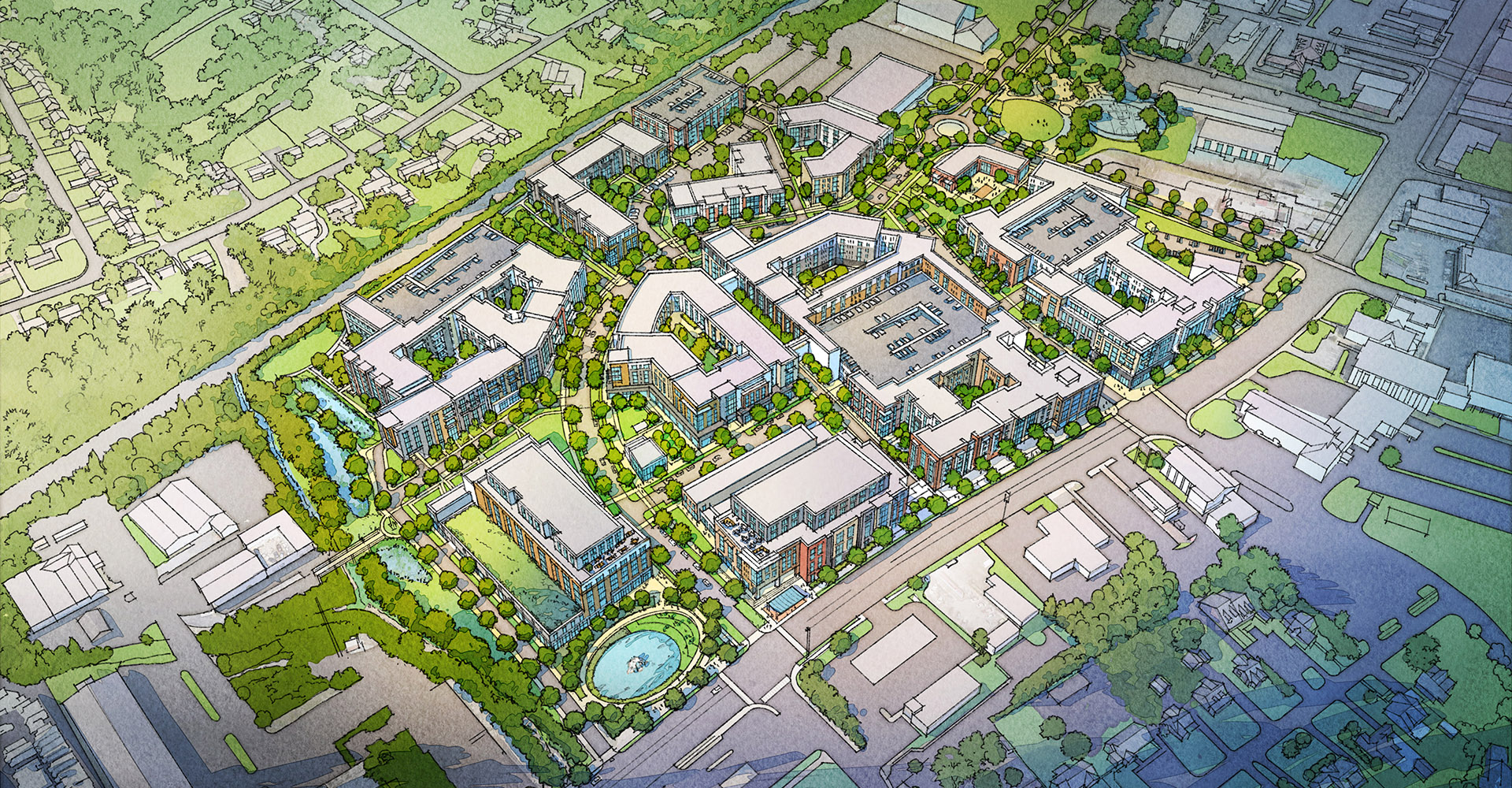SERVICES
- Master Planning
- Project Vision
- Community Engagement
- Design Guidelines
- Town Architect
- Architectural Design

SERVICES
PROJECT INFORMATION
Located in Madison, TN the Madison Square Shopping Center began its life in 1954 when the ground was broken on 30 acres of former farmland along Gallatin Pike. Madison Square was the 5th largest retail center in the South at the time but has experienced three decades of rapid decline. Madison Station looks to redevelop and transform this existing shopping center into a vibrant, mixed-use neighborhood that will serve as the center of activity and commerce for the Madison community.
Four Special Places have been identified in order to achieve the envisioned character for Madison Station.
GATEWAY: Project’s urban edge and public front door. Grand sense of arrival. High intensity development containing a diverse mix of uses and commercial activity that makes this area a vibrant, urban experience around the clock.
THE CROSSROADS: Large, central gathering space serves as the ‘outdoor living room’ for the local residents and the community. Amenitized open space with inviting, ground-floor retail and restaurants.
VILLAGE PARK: Transforms the existing creek and floodway into a natural asset for the community. Formal public park, courtyards, gathering areas, and a greenway trail connection.
THE COMMONS: Pedestrian-oriented street where vehicles are allowed to share space with pedestrians and bicyclists. Opportunities for public art.