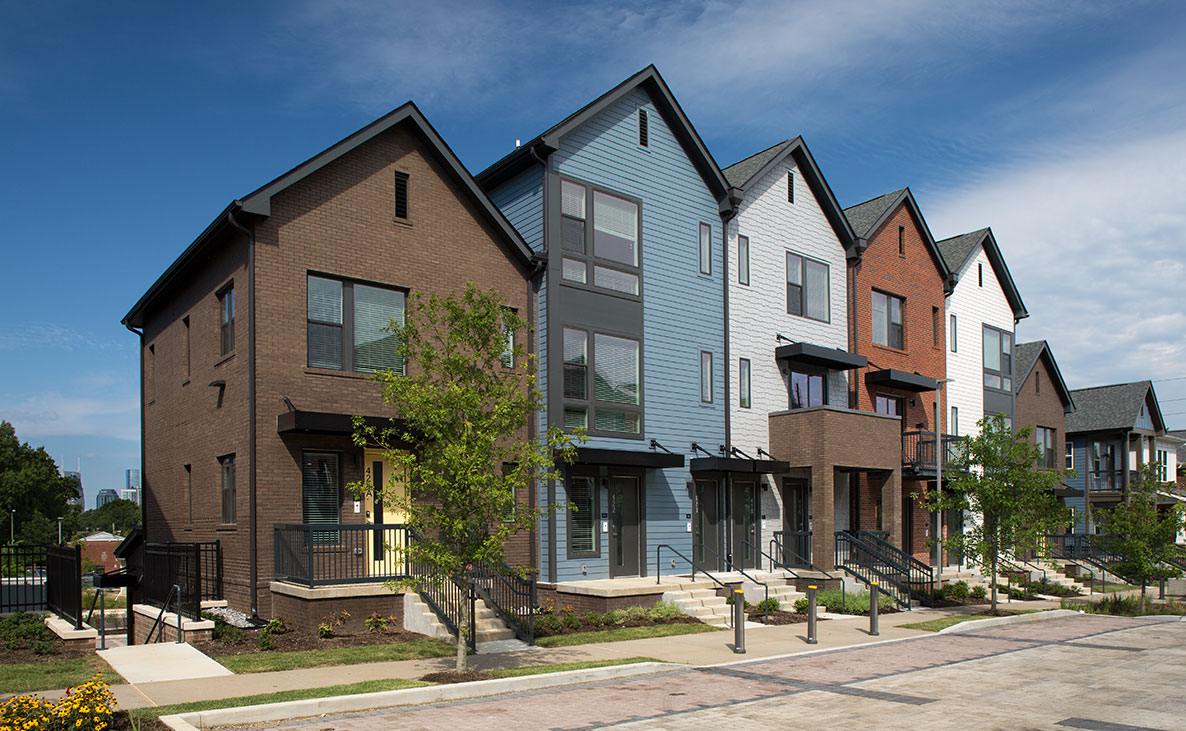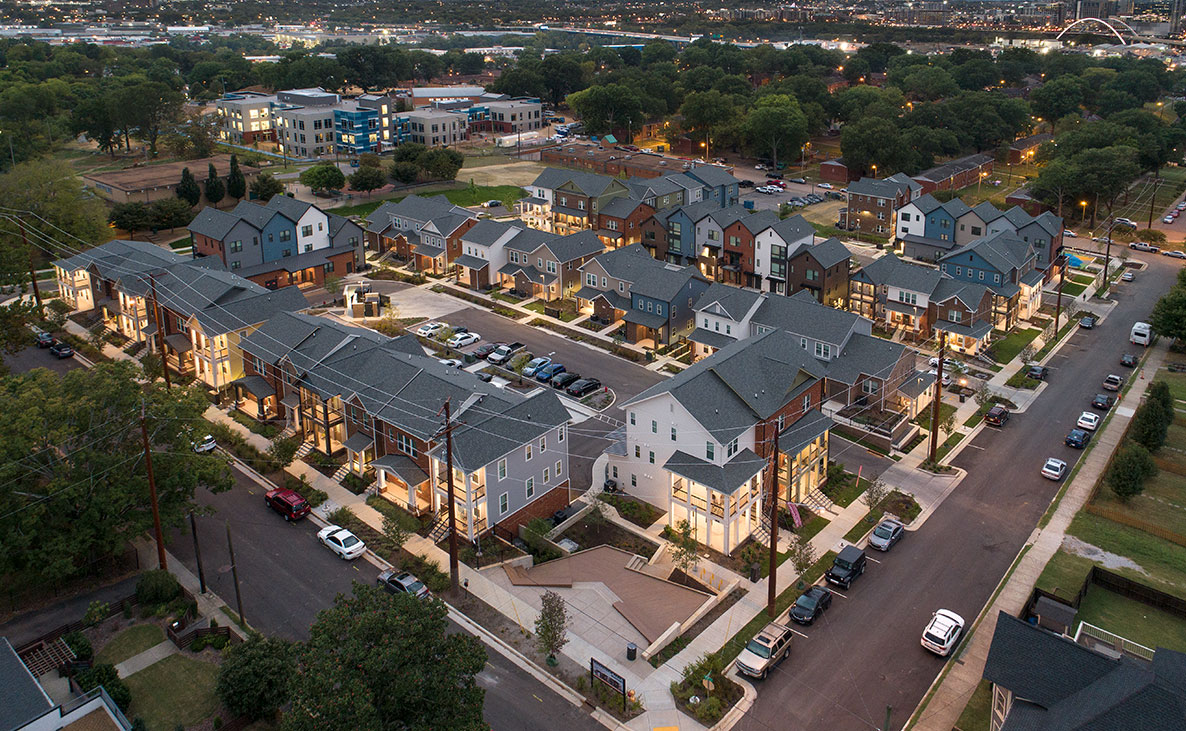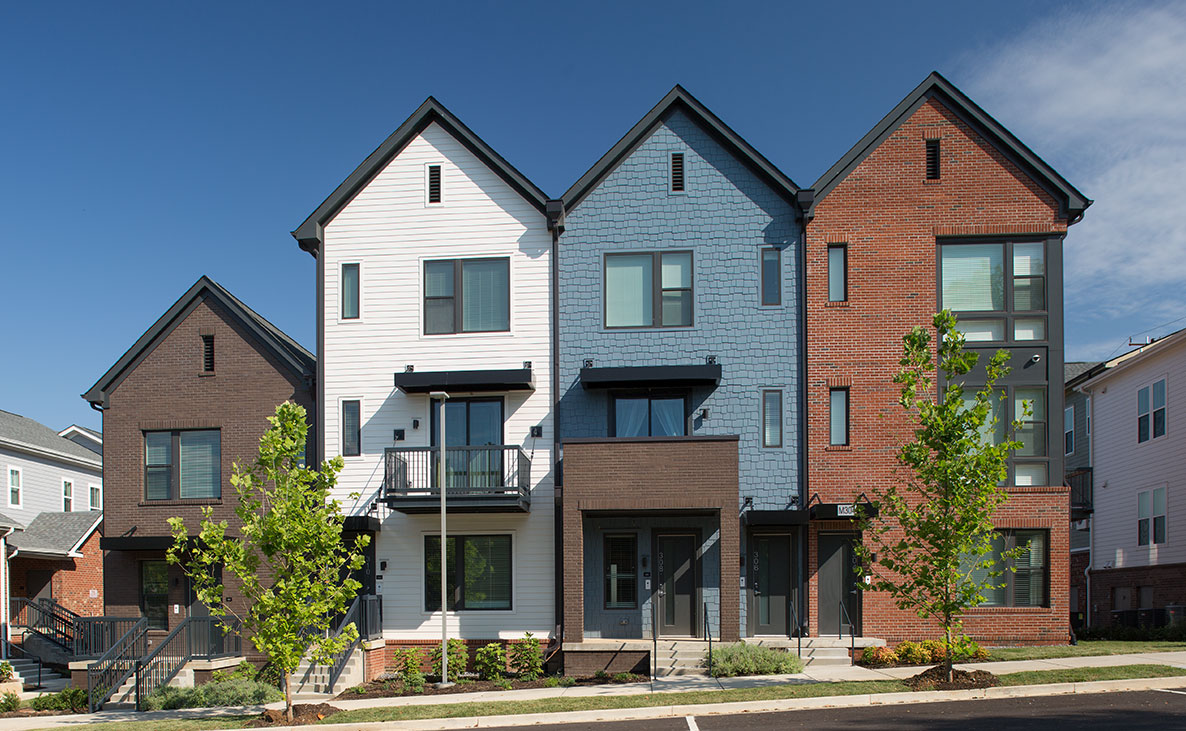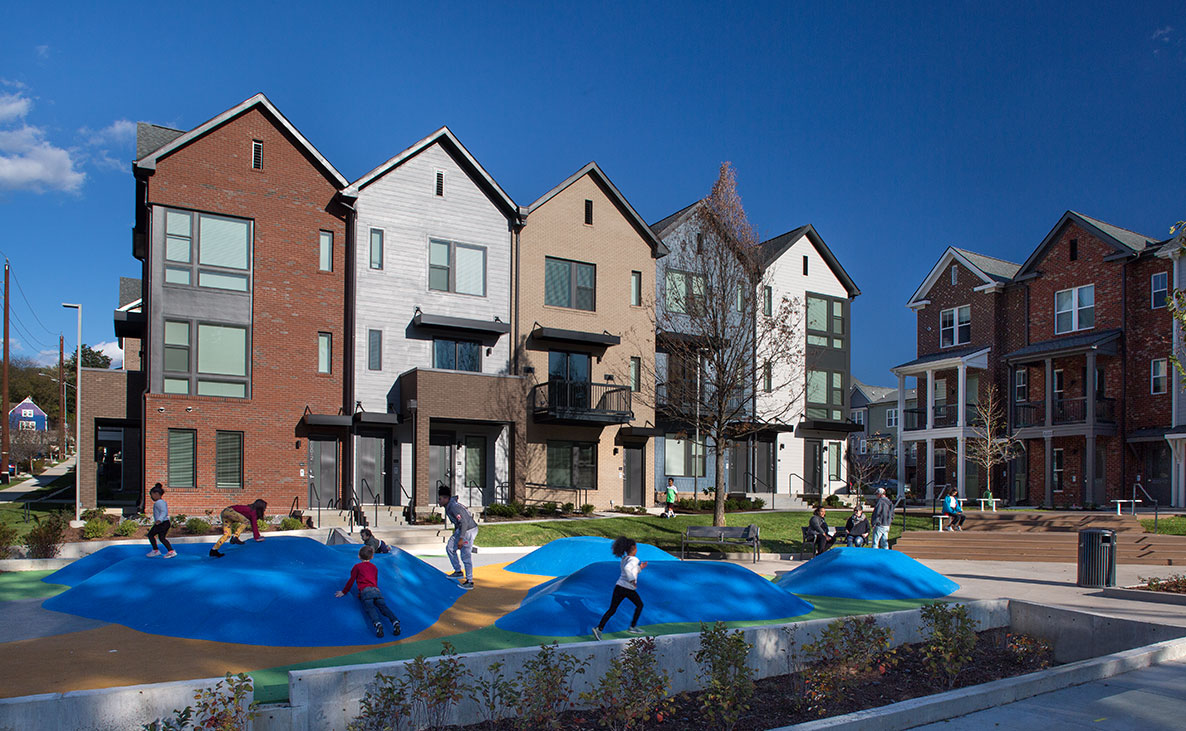Kirkpatrick Park
Year:
2016Location:
Nashville, TNArchitect:
Smith Gee StudioClient:
Metropolitan Development and Housing Agency (MDHA)Services:
Architecture, Interior Design, & Master PlanningAwards:
ULI Americas, Finalist, Jack Kemp Excellence in Affordable & Workforce Housing, 2022 CNU, Charter Award, 2021 NAHB, Multifamily Pillars of the Industry, Multifamily Community of the Year, 2020 NAHB, Multifamily Pillars of the Industry, Best Garden Apartment Community (4 Stories or Less), 2020 ULI Nashville, Excellence in Development People's Choice Award, ULI Nashville, 2020 ULI Nashville, Excellence in Development Award, 2020 Aurora Awards, Grand Honor, Best MF Housing Community (Up to 4 Stories for rent), 2020




