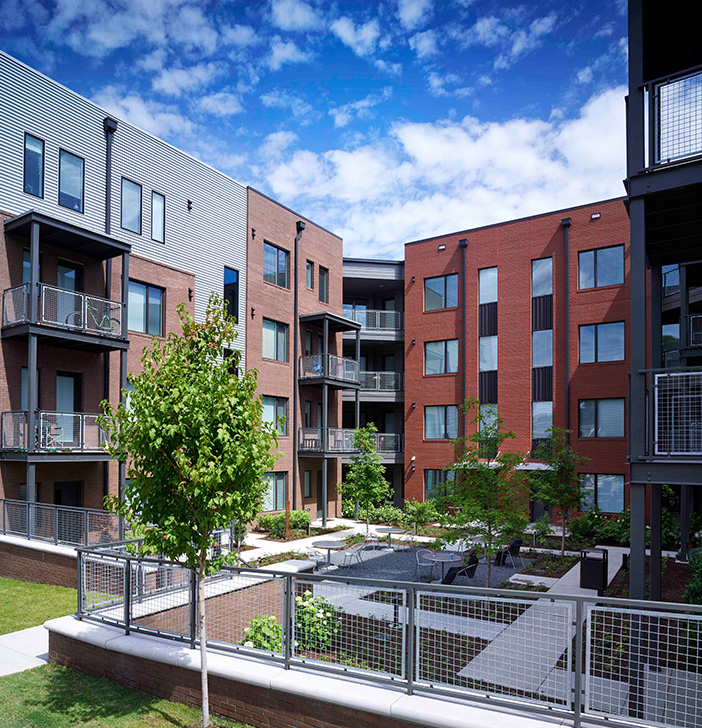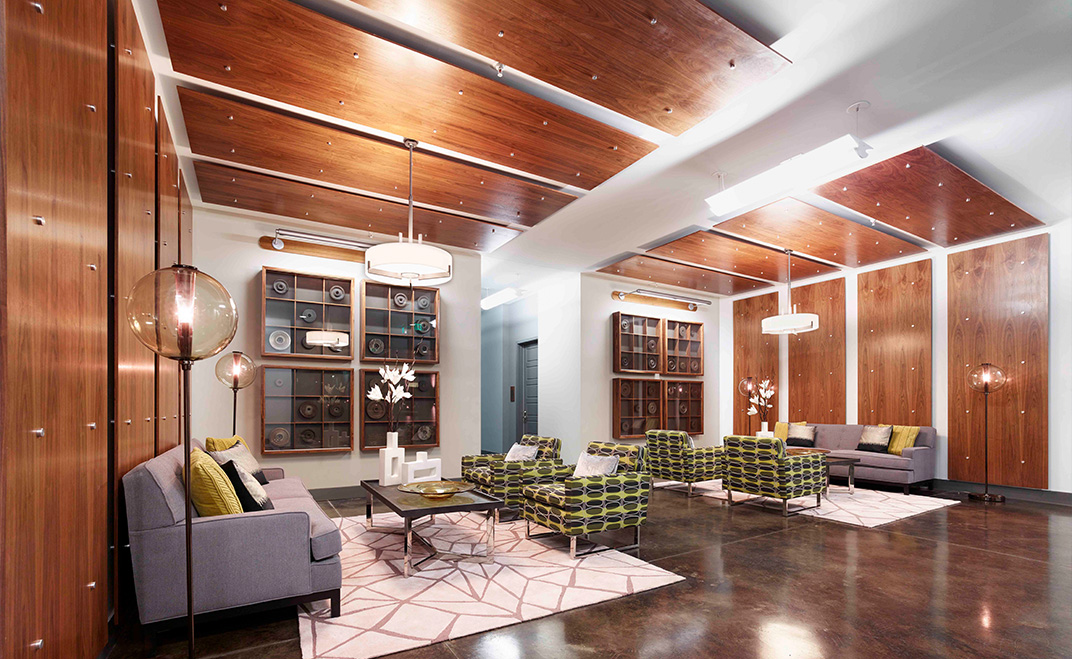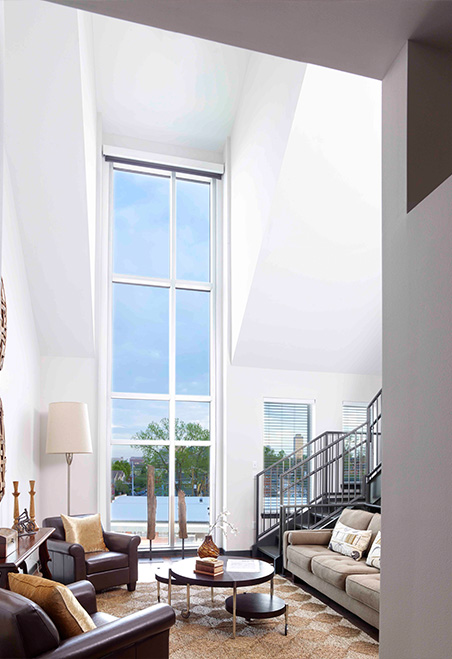Flats at Taylor Place
Year:
2014Location:
Nashville, TNArchitect:
Smith Gee StudioClient:
SWH Residential PartnersServices:
Architecture, Interior Design, & Master PlanningAwards:
American Society of Landscape Architects (ASLA),Tennessee Chapter, Honor Award, 2015 AIA Middle Tennessee, Citation Award, 2015 AIA Middle Tennessee, People's Choice Award, 2015 NAHB, Multifamily Pillars of the Industry, Best Low-Rise Apartment Community of the Year, 2015






