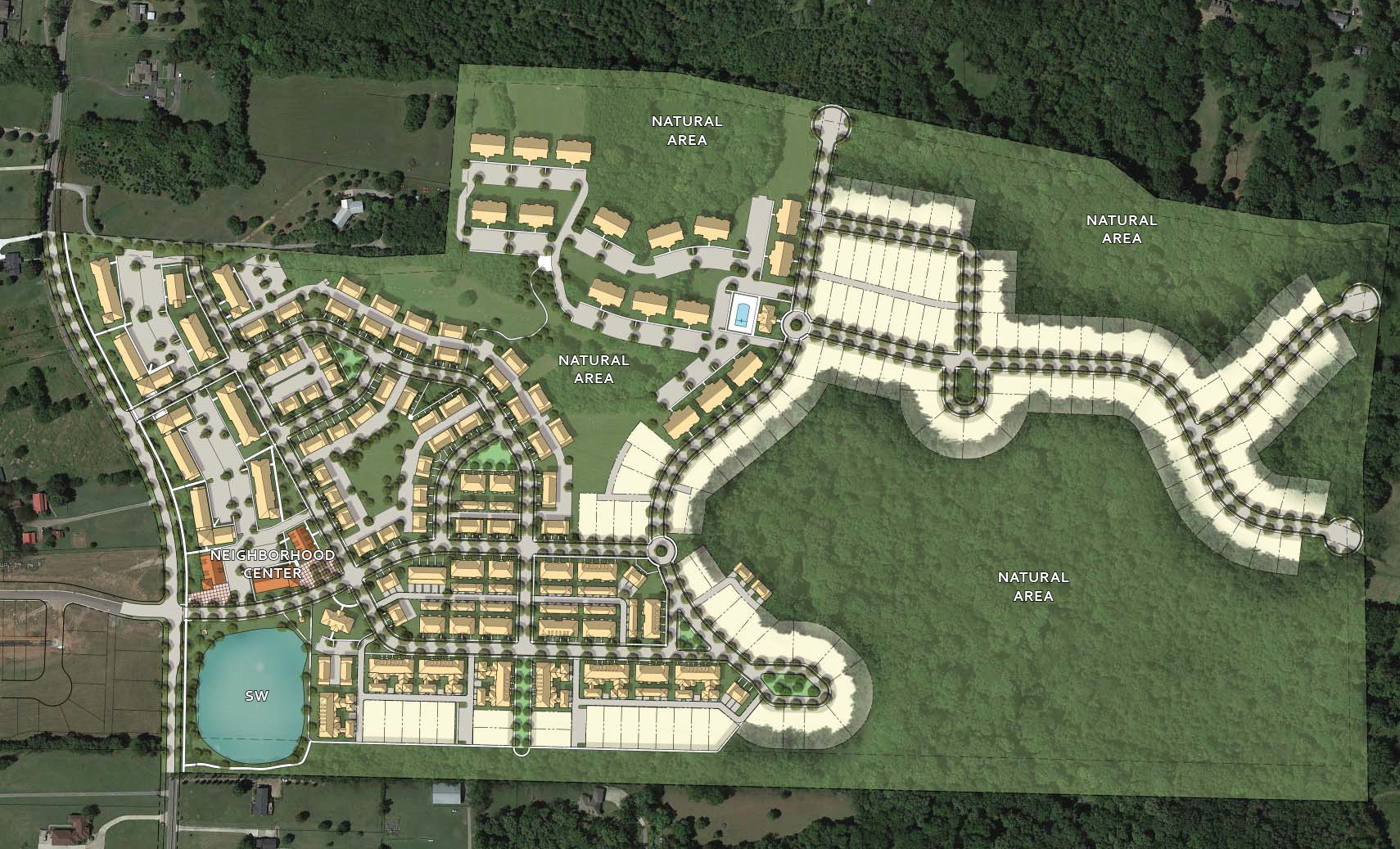SERVICES
- Master Planning
- Community Engagement
- Entitlements
- Architectural Design

SERVICES
PROJECT INFORMATION
Burkitt Ridge is designed as a master planned, mixed-use community that proposes up to 800 residential units organized in a series of districts that transition appropriately in scale and density from Burkitt Road while preserving environmentally sensitive areas in a natural state. The Neighborhood Center serves as the front door to the community and is intended to accommodate denser multi-family, civic, office and neighborhood serving retail.