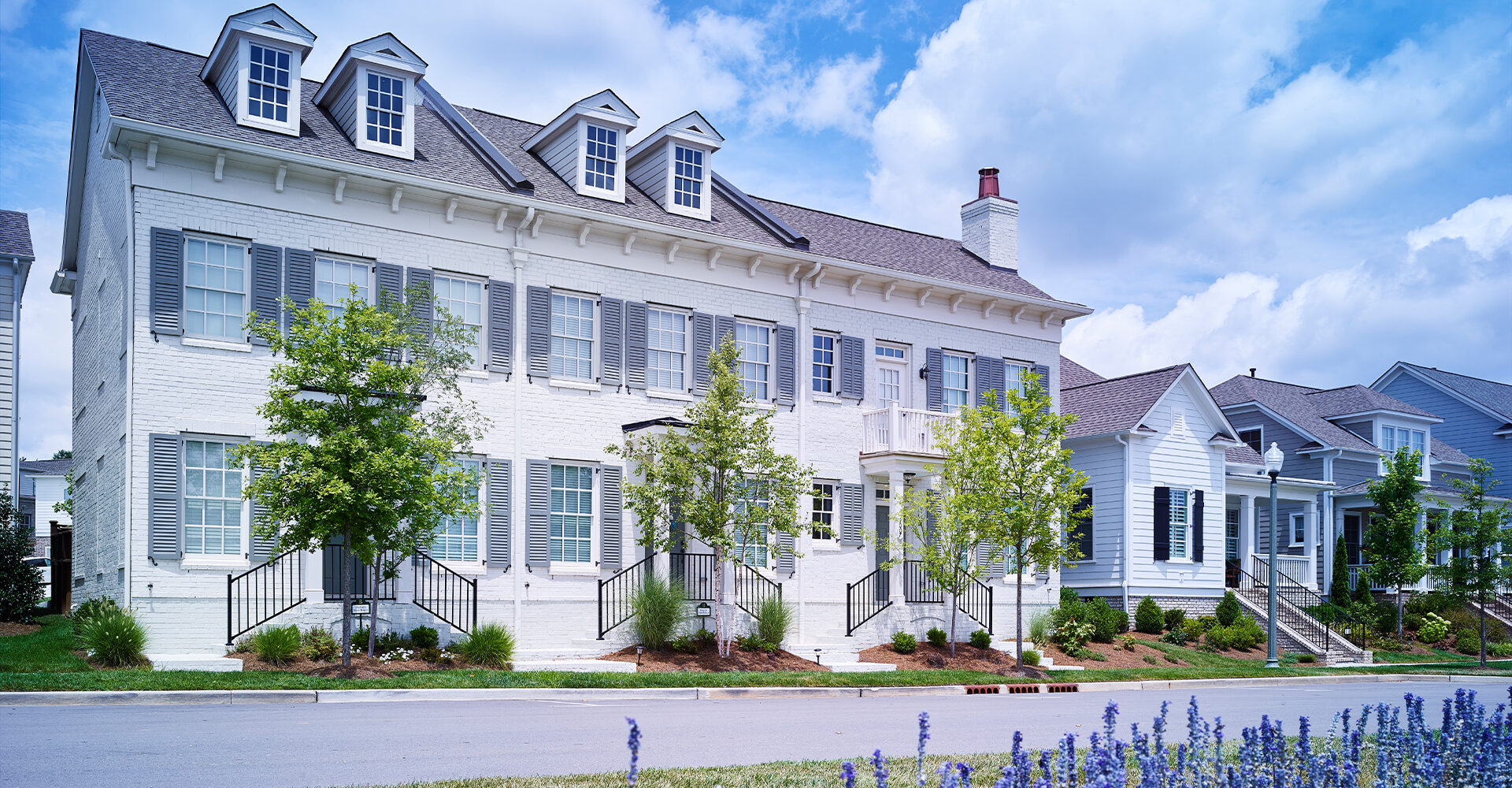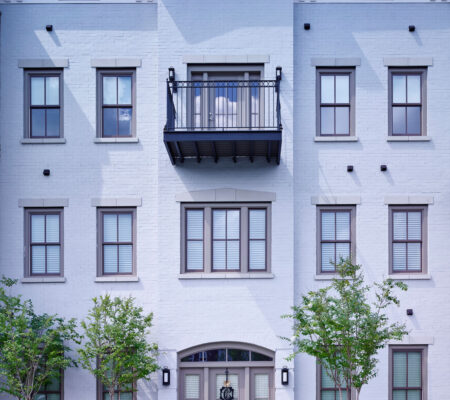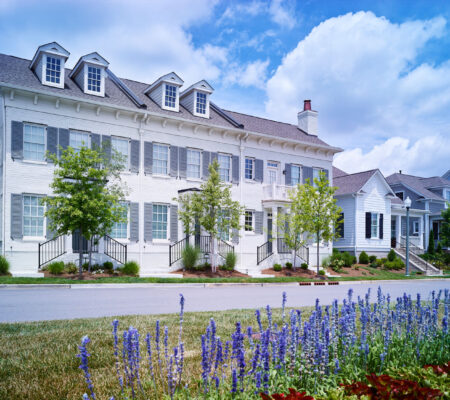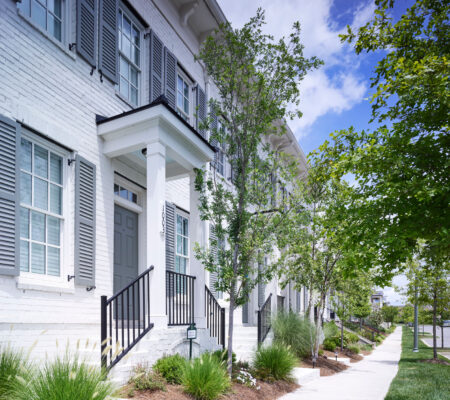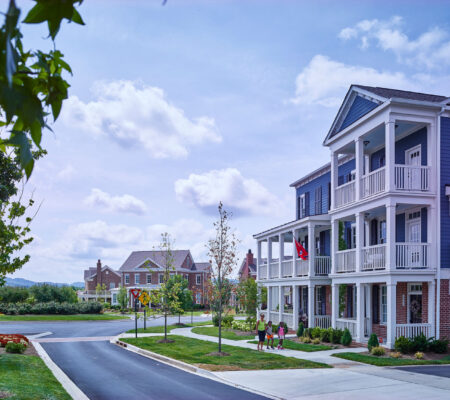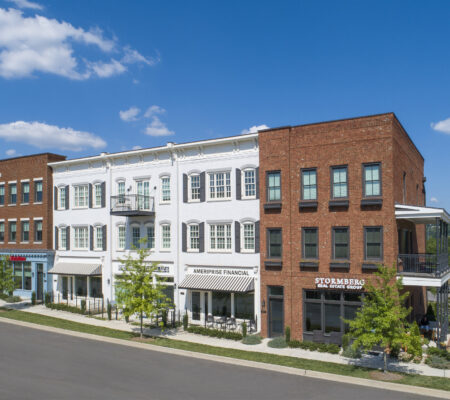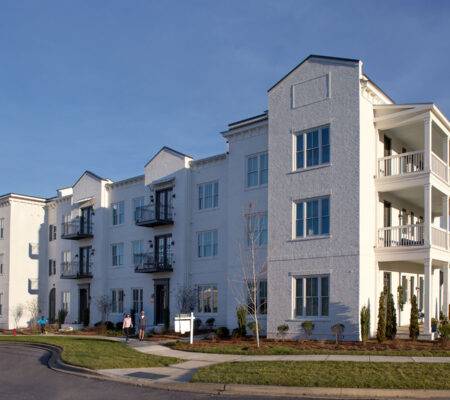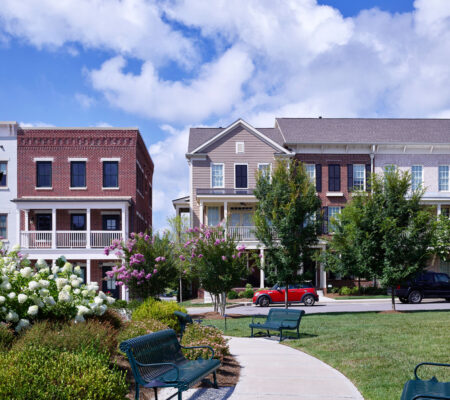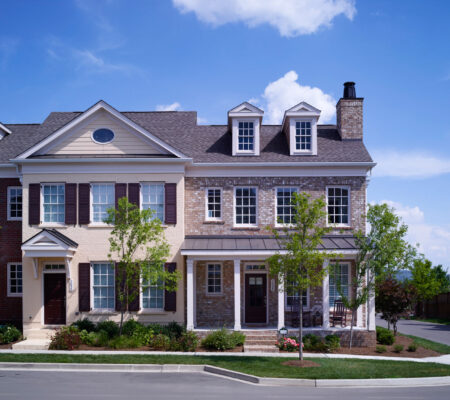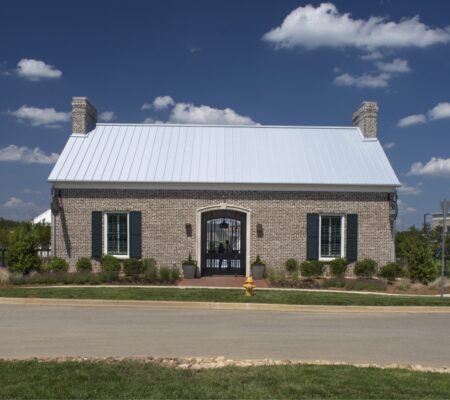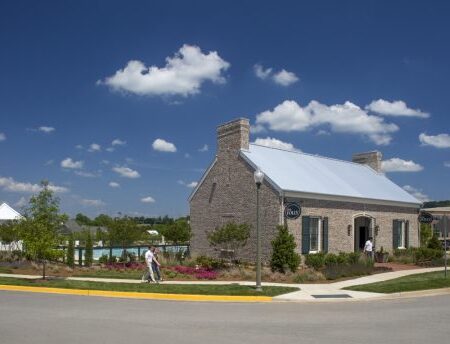Program Summary:
Smith Gee Studio has been the architect of choice for several residential and commercial buildings at Berry Farms, a 600 acre traditional neighborhood development in Franklin, Tennessee.
Program Statement:
Located on the southern edge of the City of Franklin, Tennessee, Berry Farms is a mixed-use master-planned community of multiple residential products, retail, office and amenities that offers a new housing and neighborhood concept for this part of Williamson County. Smith Gee Studio has designed over 50 buildings in this rapidly developing traditional neighborhood development including five live-work units, 46 townhomes, 27 condominium units, the Tennessee Baptist Convention Headquarters, two office buildings, four retail buildings totaling 30,000 square feet, and The Goddard School (preschool) of Franklin (Berry Farms).
Working with the Developer (Boyle Investment Company), the Town Architect (Historical Concepts), and the Architectural Review Committee, we developed designs that have defined a rich, traditional, diverse community character that carry out the vision for Berry Farms. With great attention to historic detail, the designs fulfill Franklin’s vision for quality growth in this area. This project, among others has developed strong relationships between Smith Gee Studio team members and City of Franklin agencies.
“I have been working with the Smith Gee Studio team for over 15 years on mixed-use projects in seven communities across Middle Tennessee (Westhaven, Berry Farms, Lenox Village, etc.). Consistently, they have provided responsive service and high-quality design while respecting critical time frames and budgets. Smith Gee Studio has become an integral part of my team and continues to produce value-added, market-responsive, creative solutions.”
– David McGowan
President Regent Development






