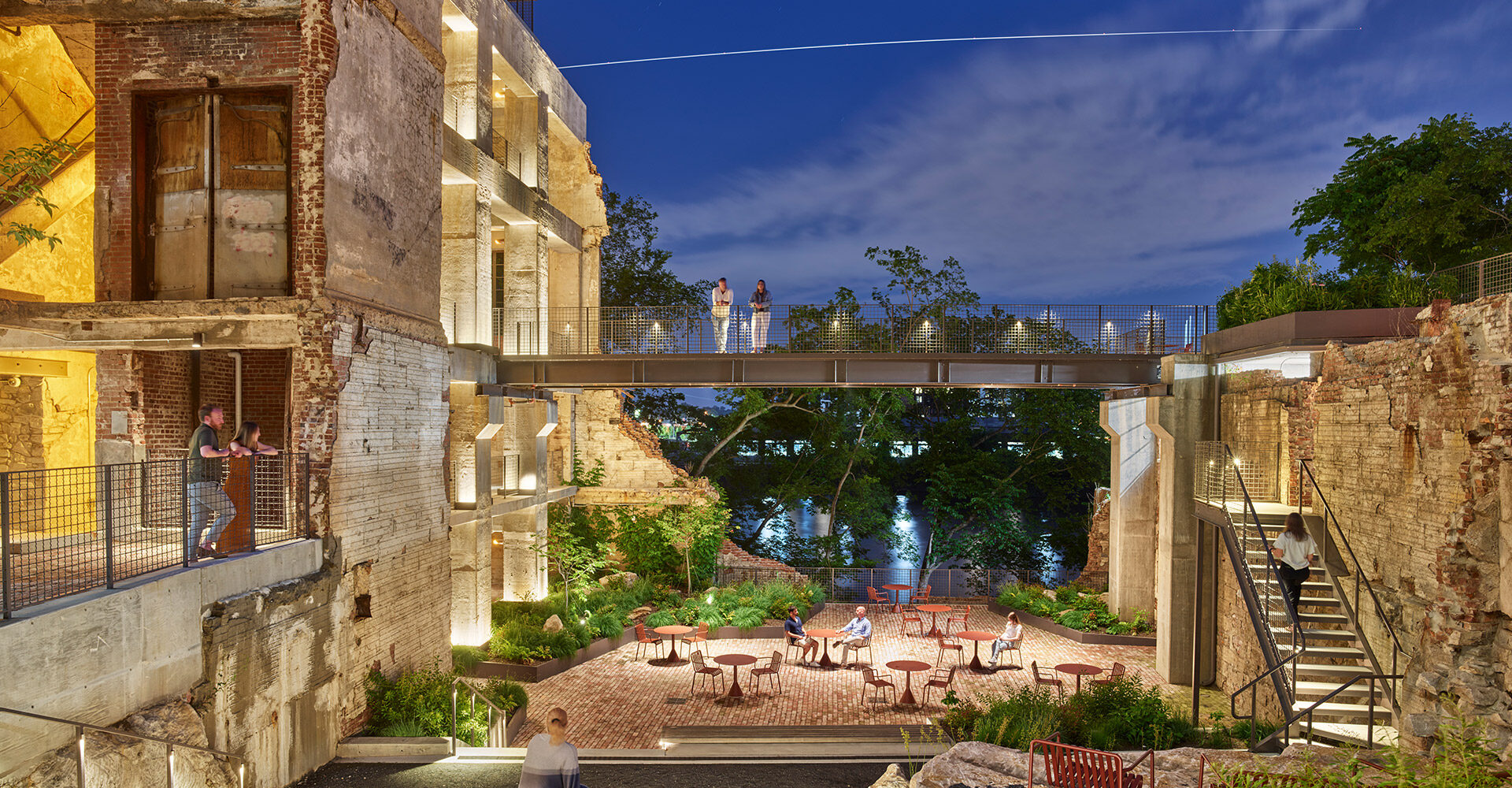Smith Gee Studio developed a plan and led a rezoning/entitlements process in 2016 to bring new life and opportunity to this one-of-a-kind historical slaughterhouse and meat-packing plant along the Cumberland River. Through the strategic preservation of existing buildings, a mix of uses, addition of new development and a network of streetscapes and open spaces, the resulting built environment provides for a truly unique experience. In 2019, Atlanta based New City Properties partnered with New York City based S9 Architecture and Smith Gee Studio to update and more clearly define the master plan as a mixed-use destination for living, working, and relaxing.
After working together to refine the overall vision for the buildings and master plan, SGS took over as architects for the adaptive reuse of the historic “Curve Building.” After a careful assessment of the existing structure, much of the original character has been retained with the restoration of structural elements and refurbishment of the historic windows. A new lobby area incorporating a building within a building element will bring a modern flair to the rejuvenated Neuhoff site. Several office and retail spaces, a food hall with additional restaurant spaces, and an outside performance area are being developed.


































