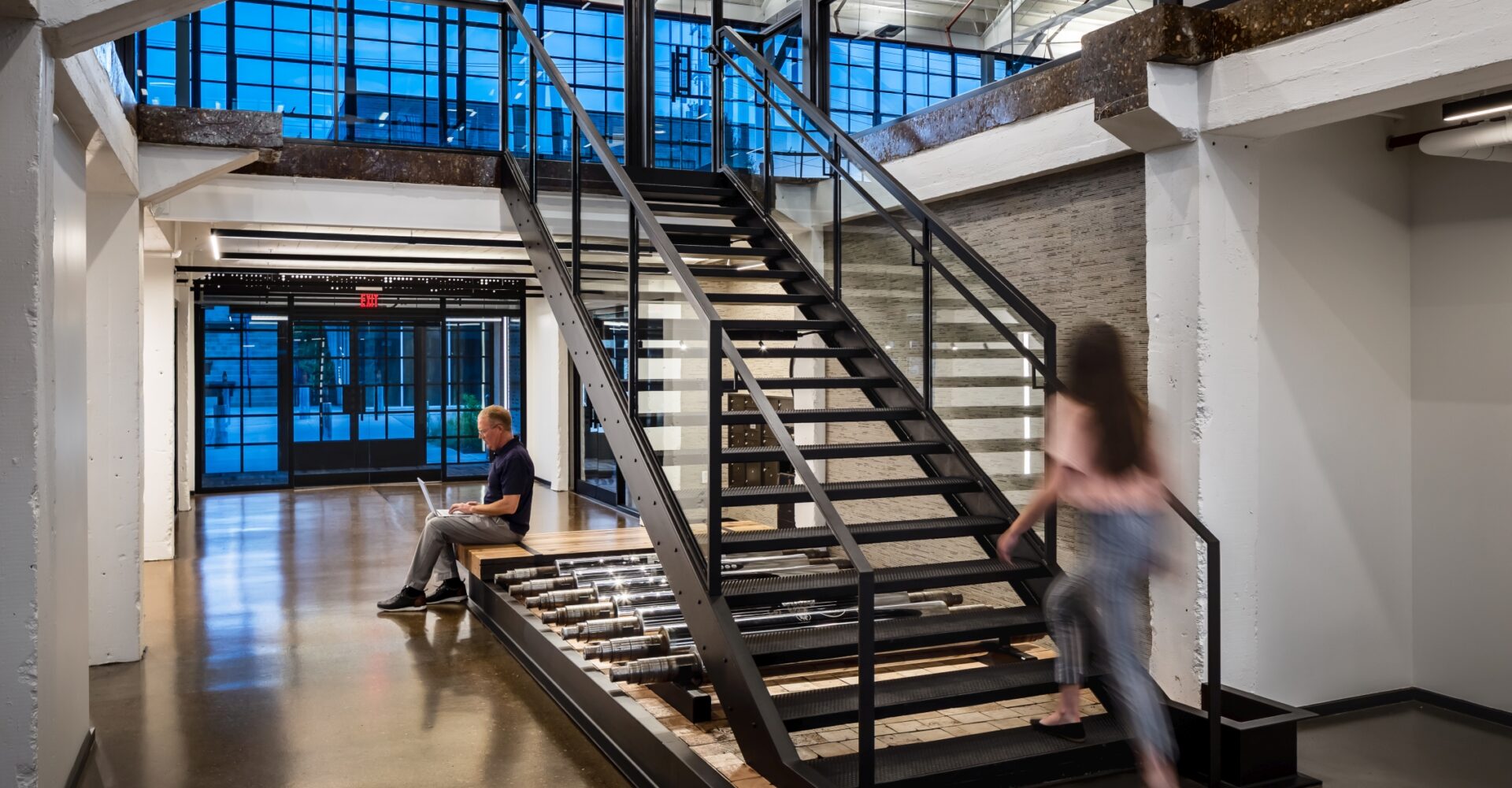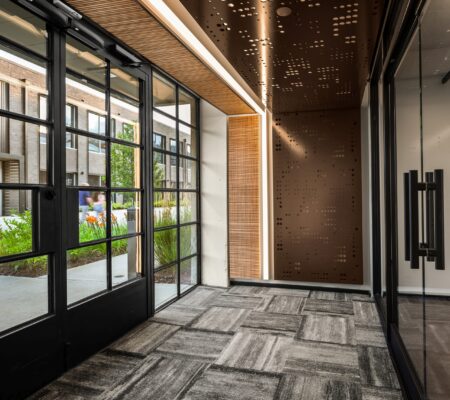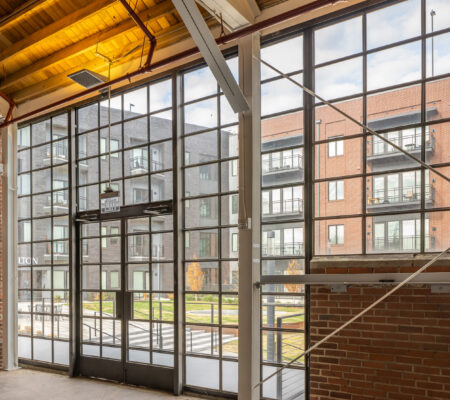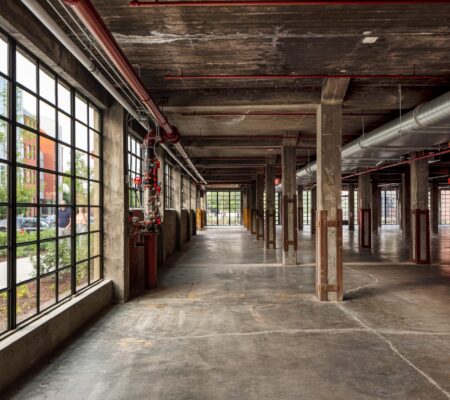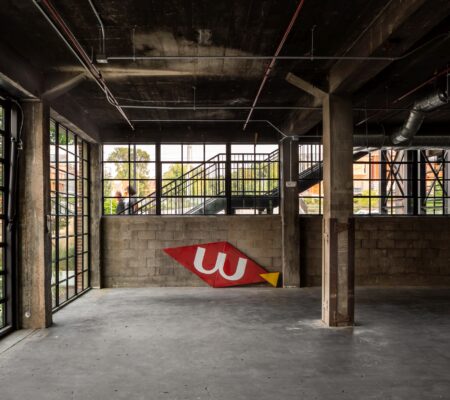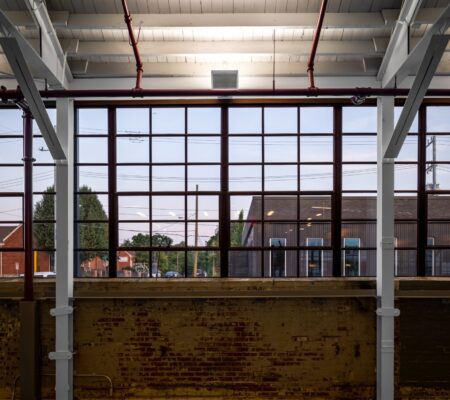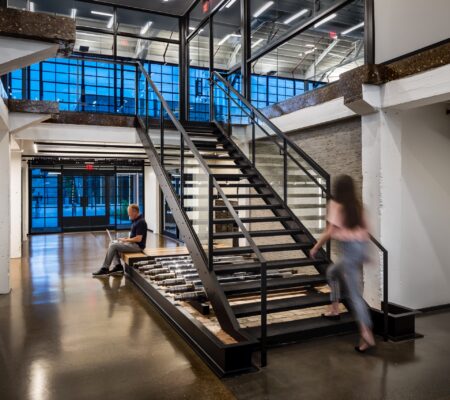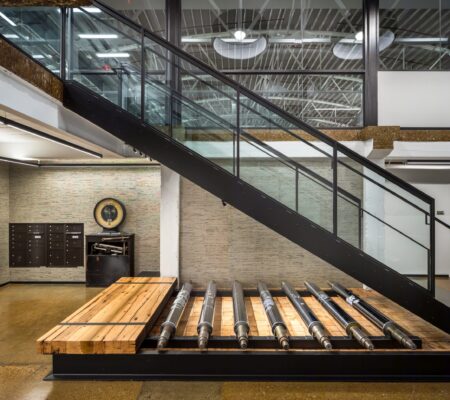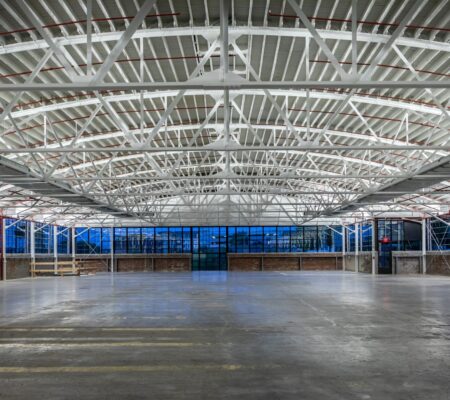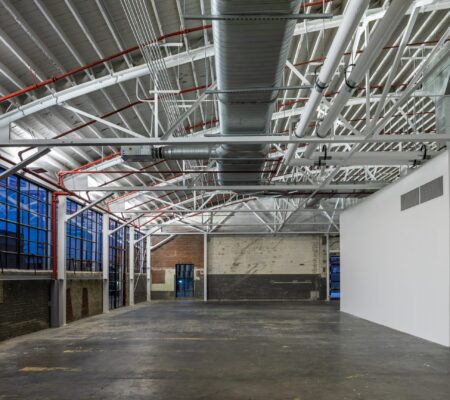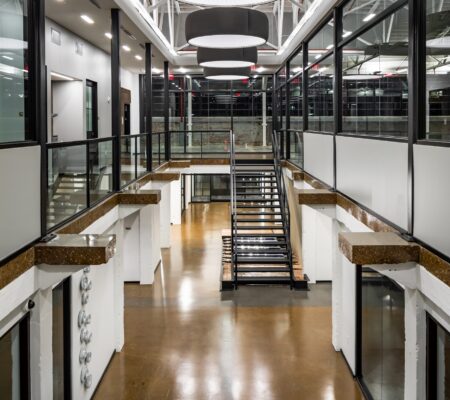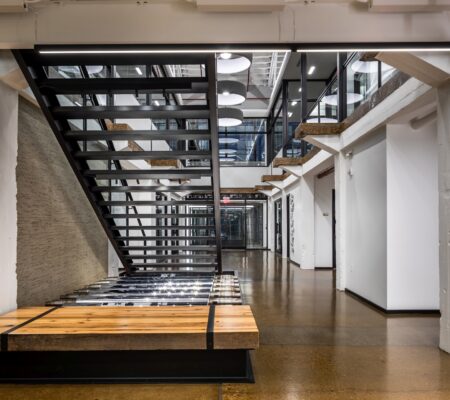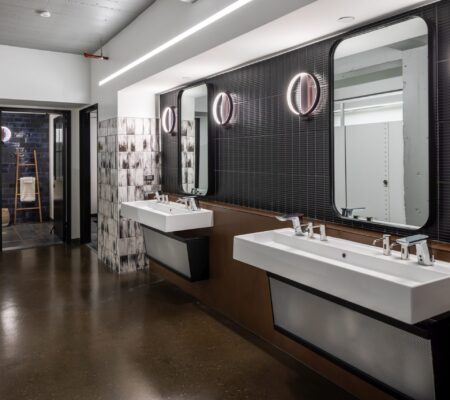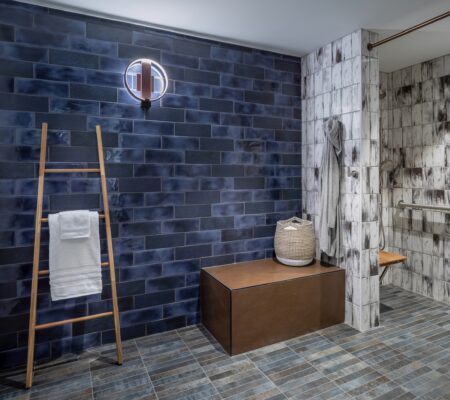The Werthan Warehouse is part of a manufacturing site that traces its roots back to the 1860’s and is part of the vibrant history of Nashville. Originally a bag printing warehouse built in the 1950’s, this 66,000 square foot bow truss adaptive re-use design creates a modern office space for future tenants. Maintaining the historic character that this industrial warehouse neighborhood is known for, the expansive renovated curtain-wall windows make use of daylighting to create a bright and open space. The preservation of the original bow truss roof and addition of a soaring two-story atrium lobby produces a unique office experience for the interior as well as the exterior.
Located within the Taylor Place redevelopment in historic Germantown, the natural pedestrian extension of 6th Avenue through the warehouse connects residential and commercial uses across the site. The rehabilitated exterior features numerous doors and several existing artifacts from the heyday of the warehouse were thoughtfully repurposed as sculptural, graphic, and furniture elements throughout the interior and exterior of the building.






