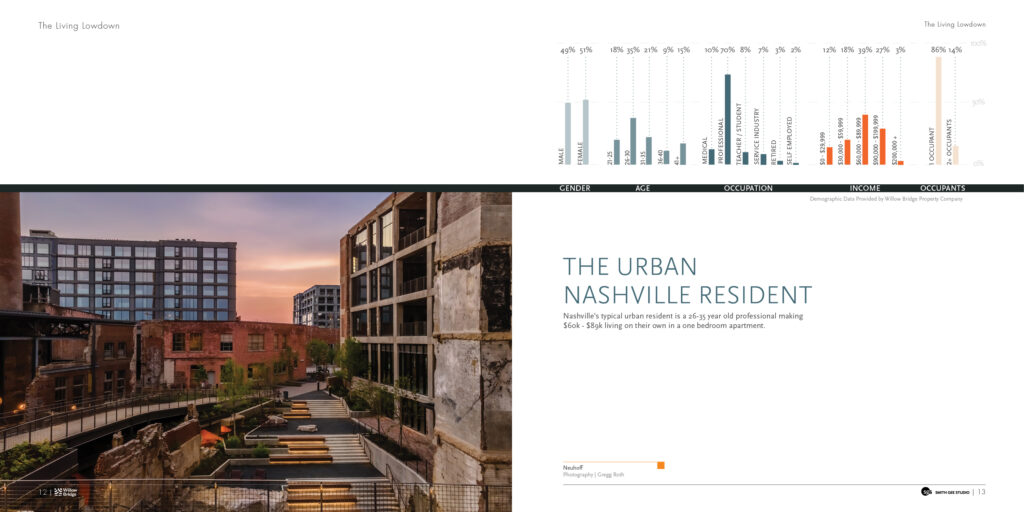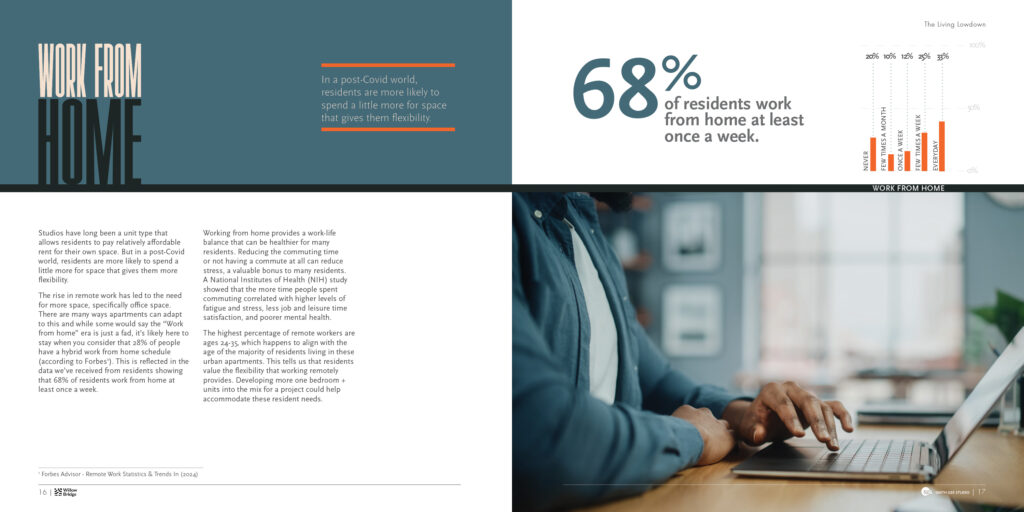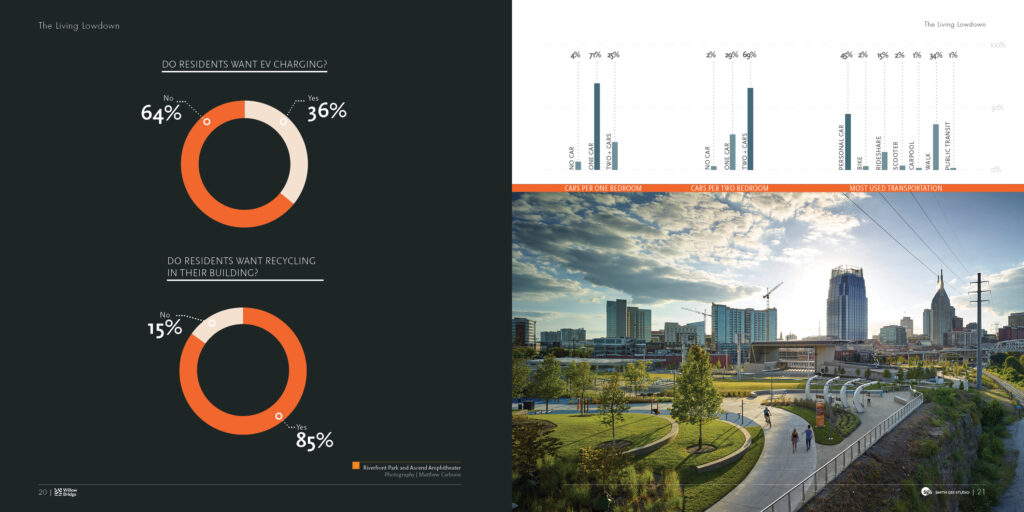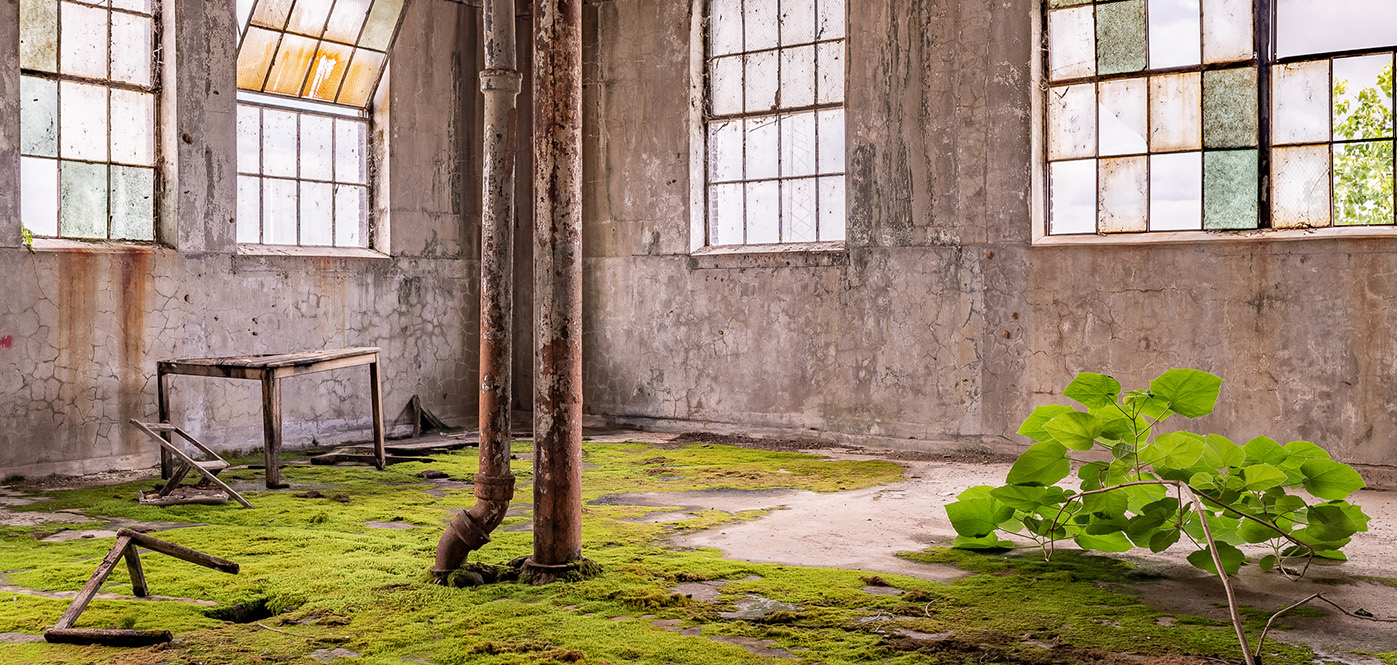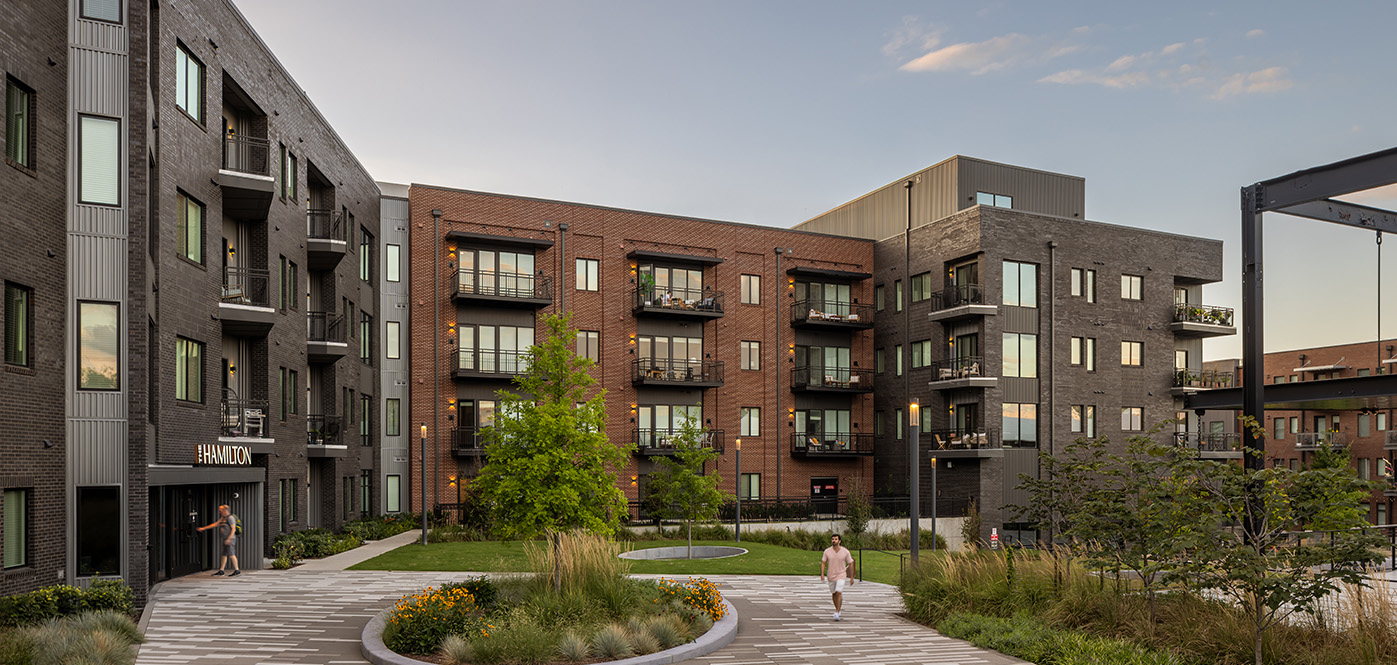Curiosity over certainty. This is where intellectual rigor meets creative intent—where strategy, insight, and experimentation converge. We don’t publish to posture. We publish to provoke, to clarify, to refine.
Adaptive Reuse and the Authenticity of Place
Renovations change a building. Restorations lock a building in time. Adaptive reuse carries its story forward. Every preserved beam, brick, and window tells a chapter of a building’s history, reminding us of the people and purposes that once shaped a place. These tangible elements become symbols of memory and identity, anchoring a community in it’s
Nashville’s Evolving Multifamily Market
Smith Gee Studio (SGS) has been a key player in Nashville’s multifamily housing boom, a sector that continues to evolve as the city grows by nearly 30,000 people annually, as reported by The Tennessean. Associate Lauren Miller offers insights into our firm’s approach, shaped by the rapid expansion of the city and the ever-changing needs […]

The Living Lowdown© is Smith Gee Studio’s resident-driven design resource, built on direct insights from over 360 multifamily residents across Nashville’s urban core. Developed in collaboration with Willow Bridge Property Company, this publication distills survey data into meaningful patterns—revealing how people live, what they value, and where their priorities are shifting.
At Smith Gee Studio, these insights aren’t just data points—they're design drivers. We use what we learn from The Living Lowdown© to shape spaces that respond directly to the evolving needs of real residents. From floor plan configurations to amenity offerings, these findings inform smarter decisions, more relevant designs, and communities that feel intentional from the inside out.
By listening to those who live in the spaces we design, The Living Lowdown© helps developers make more informed decisions and shape projects that are not just market-ready, but truly market-responsive. It’s part research, part reflection—and all about designing smarter, more intentional communities.
