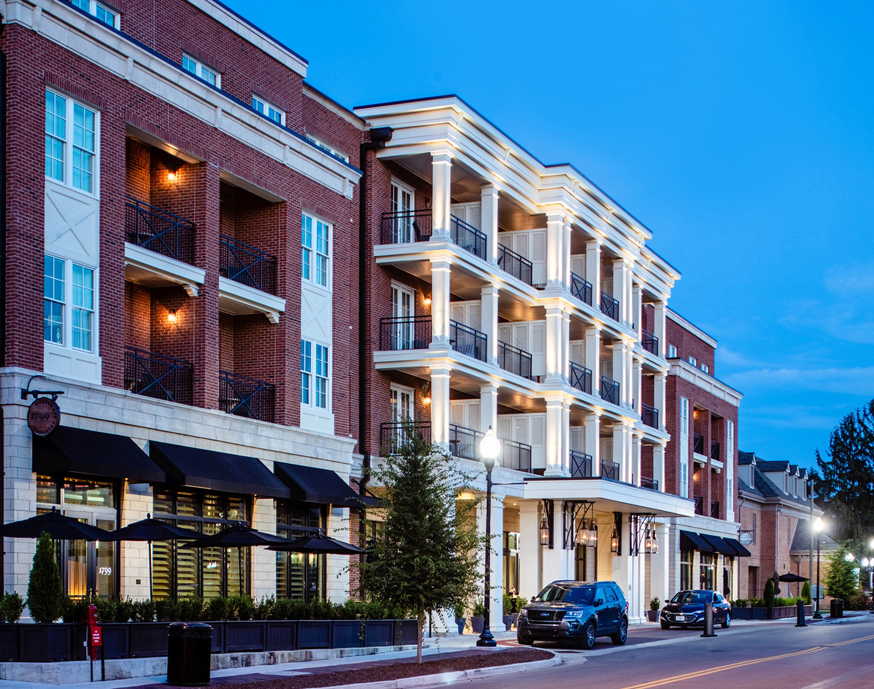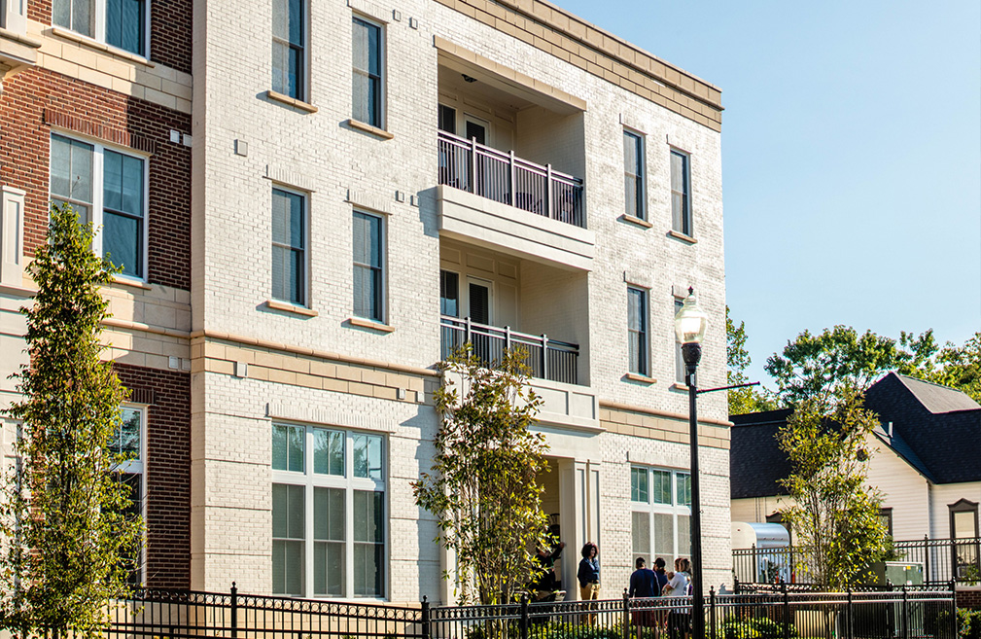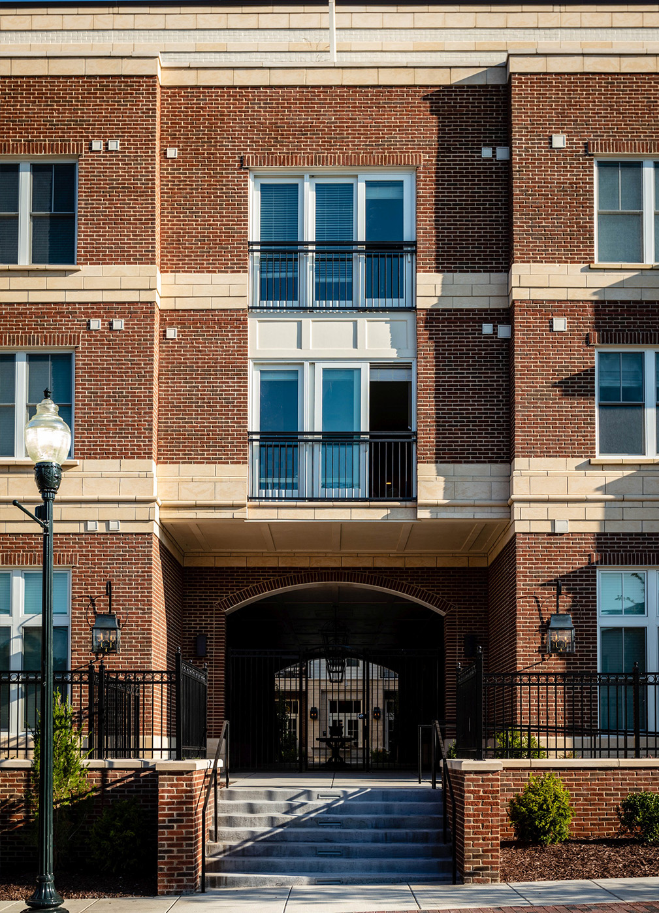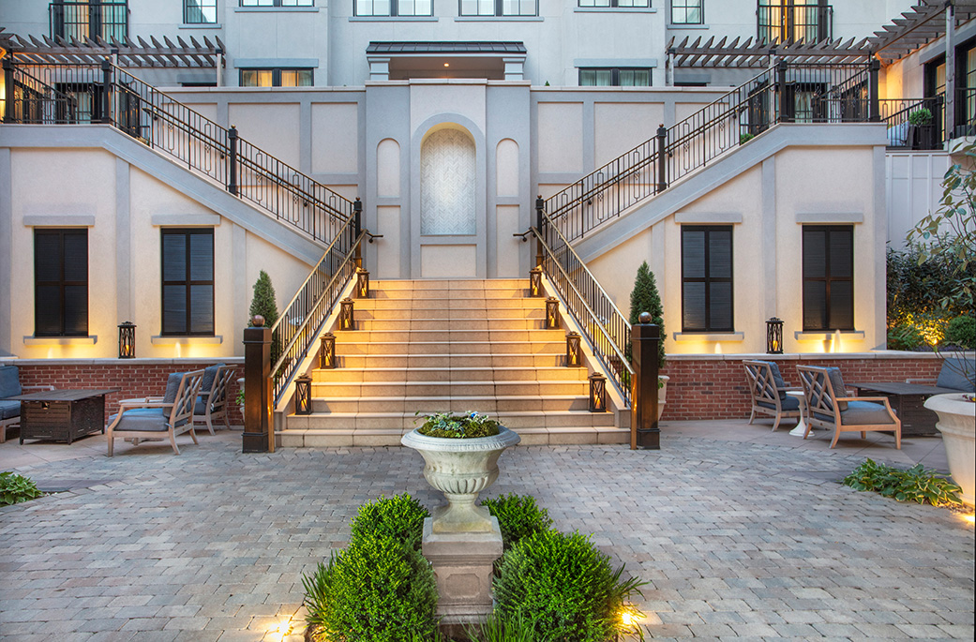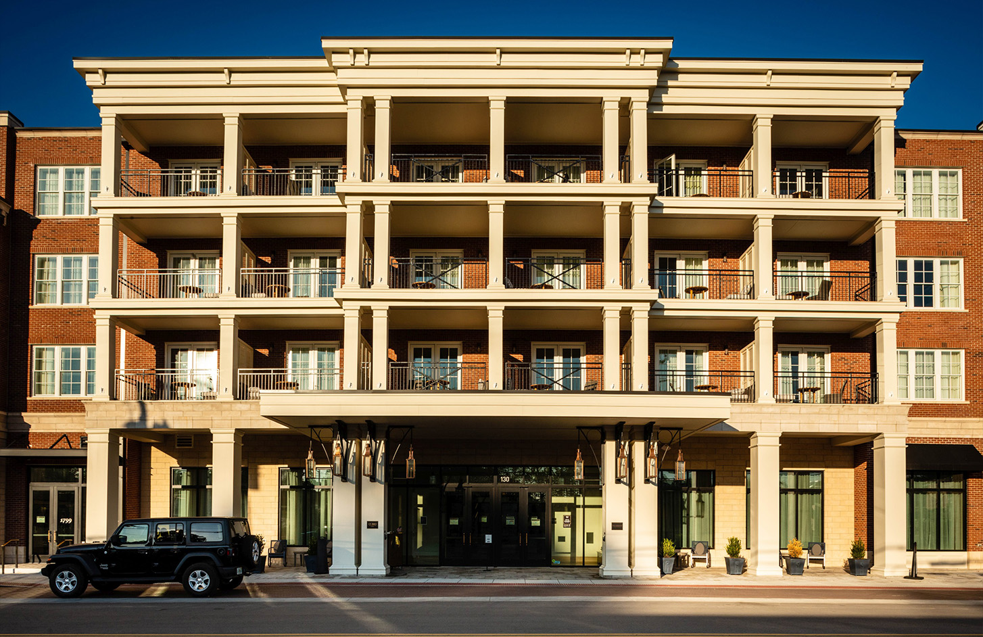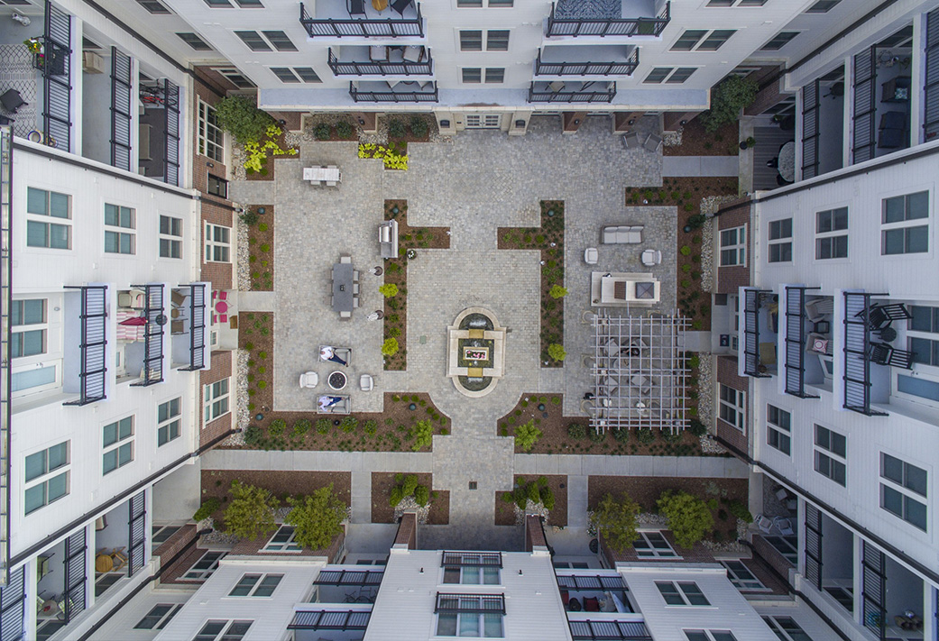Harpeth Square
Year:
2020Location:
Franklin, TNArchitect:
Smith Gee StudioClient:
Harpeth AssociatesServices:
Architect of Record, Interior Design, & Master PlanningAwards:
Williamson Co. Heritage Foundation Preservation Awards, Excellence in Infill in a Historic District, 2021 AIA Middle Tennessee, Design Awards, 2021 NAHB, Multifamily Pillars of the Industry, Finalist, Best Mixed-Use Community, 2021 ULI Nashville, Excellence in Development Award, 2021 Aurora Awards, Silver Honor, Best Mixed-Use Project, 2021

